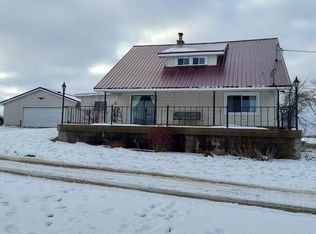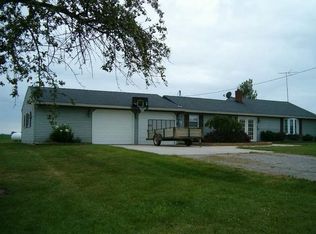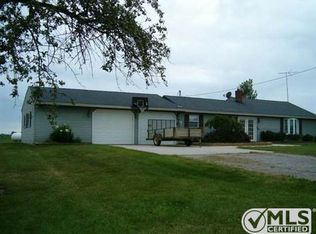Well maintained country farm house with some updates including a metal roof, paint and some floor coverings. Great location just south of Clare a couple miles on a paved road. Large patio for entertaining and extra deep 2 car garage. All this on roughly 2.8 acres. All listing info/measurements are approx and should be verified. ** No showings until 1/5/2021**
This property is off market, which means it's not currently listed for sale or rent on Zillow. This may be different from what's available on other websites or public sources.


