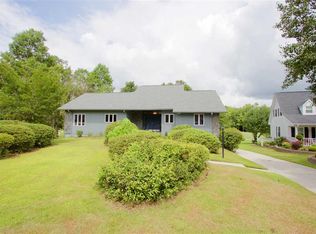Welcome home!! This is how you will feel every time you pull into the driveway of this four bedrooms, two and one half baths Brick & Hardiplank Home. As you come across the front porch and enter the home you will appreciate the attention to detail and spaciousness of the interior. The living and dining areas have hardwood floors, vaulted ceilings and plantation shutters. The family room, bathrooms, kitchen and hall all have ceramic tile. The master bedroom is appointed with hardwood floors, tray ceiling, plantation blinds and a walk in closet. Master bath has a double bowl vanity, shower and whirlpool tub. The fully appointed kitchen features Granite countertops, a center island, stainless steel appliances, an abundance of cabinet space, pantry and breakfast bar. The 23' x 15' family room has a fireplace to sit and enjoy those winter nights, vaulted ceiling and windows galore. With easy access to the private outside patio that has an electric, retractable awning and fully landscaped surroundings. Relax on the patio and enjoy the fabulous nature and golf course views. New Hot water heater, 2.5 years old HVAC system. FURNISHINGS ARE NEGOTIABLE!
This property is off market, which means it's not currently listed for sale or rent on Zillow. This may be different from what's available on other websites or public sources.

