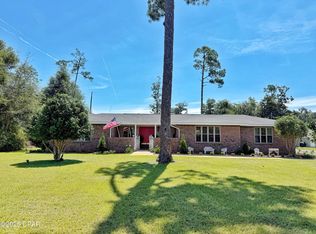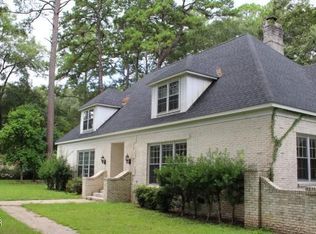Sold for $299,000
$299,000
3386 Caverns Rd, Marianna, FL 32446
3beds
2,498sqft
Single Family Residence
Built in 1969
0.88 Acres Lot
$293,100 Zestimate®
$120/sqft
$1,658 Estimated rent
Home value
$293,100
Estimated sales range
Not available
$1,658/mo
Zestimate® history
Loading...
Owner options
Explore your selling options
What's special
Charming 3-Bedroom Home with Flexible Living Spaces and a Stunning Kitchen!
Welcome to your new home! This beautifully updated 3-bedroom, 2.5-bathroom property offers plenty of space, style, and versatility. With two spacious living areas and two dining spaces, there's room for everyone to spread out. One of the living areas even features a closet and could easily serve as a fourth bedroom or a bright, comfortable office with sliding doors leading to the backyard.
You'll fall in love with the fully renovated kitchen, complete with brand-new cabinets, stylish countertops, and modern appliances — perfect for everyday living and entertaining.
The master bedroom suite is a true retreat, featuring a large walk-in closet and a luxurious bathroom with dual updated vanities and a beautifully tiled, oversized shower.
Outside, the home offers a convenient carport and a prime location close to local schools and the county sports complex. Don't miss your chance to make this move-in ready home yours!
Zillow last checked: 8 hours ago
Listing updated: December 02, 2025 at 03:46am
Listed by:
Lauren M Lyons 850-209-5710,
Chipola Realty,
Kathy S Milton 850-209-8013,
Chipola Realty
Bought with:
Lauren M Lyons, BK3204925
Chipola Realty
Kathy S Milton, BK659573
Chipola Realty
Source: CPAR,MLS#: 772573
Facts & features
Interior
Bedrooms & bathrooms
- Bedrooms: 3
- Bathrooms: 2
- Full bathrooms: 2
Bedroom
- Dimensions: 11.25 x 11.26
Bedroom
- Dimensions: 12.66 x 19.45
Bedroom
- Dimensions: 11.25 x 11.27
Dining room
- Dimensions: 10.17 x 11.25
Family room
- Dimensions: 19.59 x 19.87
Other
- Dimensions: 7.85 x 4.99
Other
- Dimensions: 5.49 x 17.96
Half bath
- Dimensions: 7.7 x 4.99
Kitchen
- Dimensions: 11.25 x 14.71
Living room
- Dimensions: 16.04 x 13.94
Office
- Dimensions: 15.3 x 10.96
Appliances
- Included: Electric Range
Interior area
- Total structure area: 2,498
- Total interior livable area: 2,498 sqft
Property
Lot
- Size: 0.88 Acres
- Dimensions: 306 x 100 x 317 x 140
- Features: Paved
Details
- Parcel number: 265N10009700E00050
Construction
Type & style
- Home type: SingleFamily
- Architectural style: Traditional
- Property subtype: Single Family Residence
Materials
- Brick, HardiPlank Type
Condition
- New construction: No
- Year built: 1969
Community & neighborhood
Community
- Community features: Short Term Rental Allowed
Location
- Region: Marianna
- Subdivision: Country Club Hills #2
Price history
| Date | Event | Price |
|---|---|---|
| 7/21/2025 | Sold | $299,000-7.3%$120/sqft |
Source: | ||
| 6/17/2025 | Pending sale | $322,500$129/sqft |
Source: | ||
| 6/6/2025 | Listed for sale | $322,500$129/sqft |
Source: | ||
| 5/2/2025 | Pending sale | $322,500$129/sqft |
Source: | ||
| 4/26/2025 | Listed for sale | $322,500+360.7%$129/sqft |
Source: | ||
Public tax history
| Year | Property taxes | Tax assessment |
|---|---|---|
| 2024 | $2,685 +8.9% | $205,469 +2.8% |
| 2023 | $2,467 +21.2% | $199,935 +22.3% |
| 2022 | $2,035 +6.7% | $163,458 +10% |
Find assessor info on the county website
Neighborhood: 32446
Nearby schools
GreatSchools rating
- 5/10MARIANNA K-8 SCHOOL-0051Grades: K-8Distance: 2 mi
- 3/10Marianna High SchoolGrades: 9-12Distance: 0.6 mi

Get pre-qualified for a loan
At Zillow Home Loans, we can pre-qualify you in as little as 5 minutes with no impact to your credit score.An equal housing lender. NMLS #10287.

