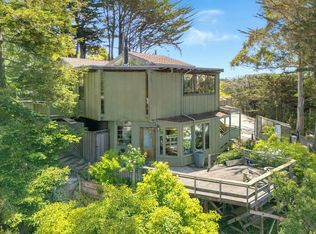Contemporary Elegance, sophistication and charm...this property exemplifies the best of both worlds...The driveway leads to your own private oasis, that country feeling with room to roam and pristine vistas overlooking the Fish Ranch. Yet, the location is so convenient and an easy walking distance to down-town Carmel! The stunning architectural design is sure to please: Formal entry with built-in fountain, plus ground floor master suite which could be perfect for teen, mom or guests. The second level has a bedroom, laundry room and large hall bathroom. And then finally, the upper level is the piece de resistance! Ascend into the formal living room with sky high vaulted ceiling, dual fire-place, gleaming hardwood floors and a wall of windows that maximizes the gorgeous mountain views. The open concept floor-plan includes a large kitchen/family room that is a chef's dream, plus romantic upper level master suite with spa-like master bath! Balconies/patios galore! The masterpiece awaits!
This property is off market, which means it's not currently listed for sale or rent on Zillow. This may be different from what's available on other websites or public sources.
