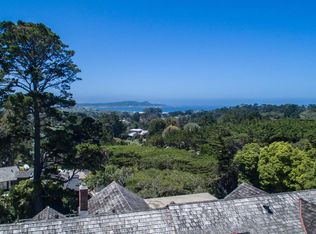This quintessential and elegant Carmel estate nestled within Hatton Fields embodies the very best of California Coastal living. Elegance, natural light and comfort abound in this thoughtfully appointed and updated entertainers dream. Tasteful throughout, this single level home merges natural light through French doors with mature landscaping and stone patios to create a private retreat. Minutes from downtown Carmel, Mission trail, award winning schools and world class beaches, no detail left untouched. Amenities include gated entrance with a crushed granite driveway, expansive gardens with garden landing vista with ocean views, a wine maker's wine cellar, spacious bedrooms with two baths en suite, seamless indoor/ outdoor flow for entertaining, chef's kitchen with marble countertops and island and spacious dine-in area, large family room with fireplace and refined built-ins, outdoor lounge space with stacked Montana stone fireplace and large sunken spa, among many other highlights.
This property is off market, which means it's not currently listed for sale or rent on Zillow. This may be different from what's available on other websites or public sources.
