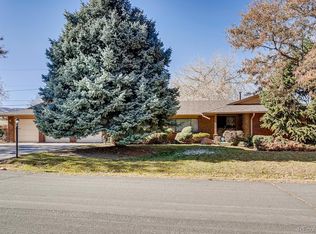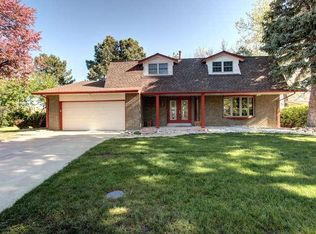Nestled at the foothills of Golden, the coveted location of this Applewood Mesa sprawling ranch is highlighted by panoramic mountain views that offer a one-of-a-kind natural sanctuary as your personal backdrop. The dramatic setting blends perfectly with the subtle modern architecture of the home blonde brick clad exterior & artfully-textured landscaping, double-door entry & vaulted skylit foyer, Lindura wide-plank wood flooring, wall-cladding & floor-to-ceiling windows. Defined by natural light throughout, the open concept floorplan also features a designer kitchen with porcelain tile floors, granite countertops, subway tile surround, newer GE Profile gas range & dishwasher, walk-in pantry & a bay window with granite top. In the spacious living room, a wood-burning fireplace is amplified by vaulted ceilings & exposed beams. On the north wing, the expansive primary suite offers stunning views of nearby South Table Mountain; the ensuite boasts dual-vanities, stacked-stone surround soaker tub, private water closet & a walk-in closet with cedarwood-flooring. Adjoining the primary bedroom, the laundry is adorned w/sleek-shelving, utility sink & exterior door to the oversized 2-car garage.The home office or secondary bedroom is customized w/built-in bookshelves & interior glass-windows. On the south wing, a shared ensuite w/offset subway-tile shower-surround, marble top vanity & hexagonal ceramic-tile floors connects a non-conforming flex space to an oversized bedroom featuring dual sliding-glass doors for access to a gorgeous sunroom lined with skylights & painted concrete floors. An exterior workspace ADU (or shoffice) in the backyard is outfitted w/insulation/electricity & a custom-built treehouse/overlook deck to maximize views of the golf course & nearby reservoir. 5-mins to downtown Golden, Maple Grove Elementary & The Manning School, hiking/biking/trail access & restaurants/shopping at the future Clear Creek Crossingthis true original has amenities for all!
This property is off market, which means it's not currently listed for sale or rent on Zillow. This may be different from what's available on other websites or public sources.

