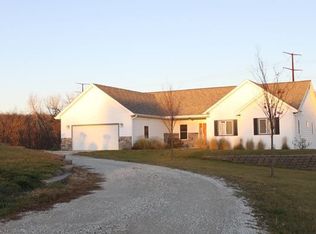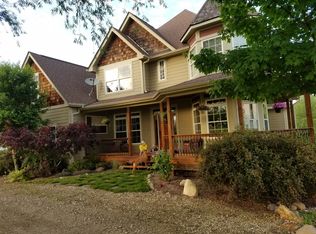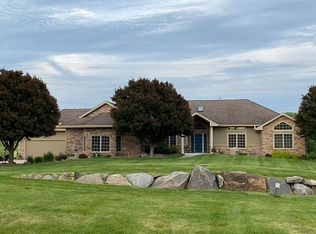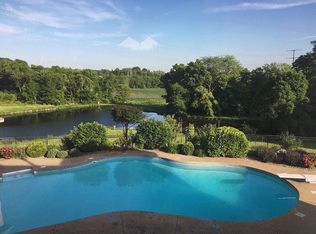Sold for $710,000
$710,000
33846 Woodridge Rd, Adel, IA 50003
4beds
3,494sqft
Single Family Residence
Built in 2006
5.05 Acres Lot
$716,400 Zestimate®
$203/sqft
$3,822 Estimated rent
Home value
$716,400
$659,000 - $774,000
$3,822/mo
Zestimate® history
Loading...
Owner options
Explore your selling options
What's special
Opportunity knocks… a sprawling custom home with 3,494 SF of finish plus a 2,196 SF walk-out lower level! The setting is an impressive 5 acres with beautiful lawns, woods, meadows, a creek, & ATV trails. Tired of boring open-concept layouts with cheap materials? Opt for a well-designed floor plan, grand spaces, unique vantage points, soaring ceilings, & superior finishes. This 4BR/3.5BA 2-story home, built in 2006, showcases Craftsman-style elements such as a large front porch with stone accents, alderwood trim, tiled floors, wainscoting, built-ins, & a warm color scheme. The 1st floor includes the foyer, great room with fireplace, formal living/dining room, office, breakfast nook, & gourmet kitchen. Notable features are abundant cabinetry with pullouts, a gas range, granite counters, an island, a double convection oven, & a large pantry. The 2nd floor has 4 bedrooms including the enormous primary suite. There’s a large dressing room, lounge area, slate-tiled shower, & a corner jetted tub that fills from the ceiling. Two bedrooms share a conjoining bathroom. Another bedroom suite is across the catwalk & has a ¾ bathroom with a walk-in closet. The heated 3-stall garage has a staircase down to a massive room/workshop below which adjoins the unfinished basement. There’s a safe room & plumbing for heated floors & central vac. New in 2023: 4-Zone geothermal, roof, cement board siding, & 5” gutters. Enjoy a secluded location near high-end homes west of Ute Ave. (Van Meter Schools).
Zillow last checked: 8 hours ago
Listing updated: September 20, 2024 at 12:18pm
Listed by:
David Charlson (515)729-0560,
PROmetro Realty
Bought with:
Kelly Schall
Realty ONE Group Impact
Rob Langloss
Realty ONE Group Impact
Source: DMMLS,MLS#: 698074 Originating MLS: Des Moines Area Association of REALTORS
Originating MLS: Des Moines Area Association of REALTORS
Facts & features
Interior
Bedrooms & bathrooms
- Bedrooms: 4
- Bathrooms: 4
- Full bathrooms: 1
- 3/4 bathrooms: 2
- 1/2 bathrooms: 1
Heating
- Geothermal, See Remarks
Cooling
- Geothermal
Appliances
- Included: Built-In Oven, Cooktop, Dryer, Dishwasher, Microwave, Refrigerator, Washer
- Laundry: Upper Level
Features
- Dining Area, Separate/Formal Dining Room, Eat-in Kitchen, Window Treatments
- Flooring: Carpet, Tile
- Basement: Unfinished,Walk-Out Access
- Number of fireplaces: 1
- Fireplace features: Gas, Vented
Interior area
- Total structure area: 3,494
- Total interior livable area: 3,494 sqft
Property
Parking
- Total spaces: 3
- Parking features: Attached, Garage, Three Car Garage
- Attached garage spaces: 3
Features
- Levels: Two
- Stories: 2
- Patio & porch: Covered, Deck, Patio
- Exterior features: Deck, Patio
Lot
- Size: 5.05 Acres
Details
- Parcel number: 1514451003
- Zoning: R
Construction
Type & style
- Home type: SingleFamily
- Architectural style: Craftsman,Two Story
- Property subtype: Single Family Residence
Materials
- Cement Siding, Stone
- Foundation: Poured
- Roof: Asphalt,Shingle
Condition
- Year built: 2006
Utilities & green energy
- Sewer: Septic Tank
- Water: Rural
Community & neighborhood
Location
- Region: Adel
Other
Other facts
- Listing terms: Cash,Conventional,VA Loan
- Road surface type: Gravel
Price history
| Date | Event | Price |
|---|---|---|
| 9/19/2024 | Sold | $710,000-5.2%$203/sqft |
Source: | ||
| 8/17/2024 | Pending sale | $749,000$214/sqft |
Source: | ||
| 7/8/2024 | Listed for sale | $749,000-6.3%$214/sqft |
Source: | ||
| 2/8/2024 | Listing removed | -- |
Source: | ||
| 5/22/2023 | Listed for sale | $799,000-4.8%$229/sqft |
Source: | ||
Public tax history
| Year | Property taxes | Tax assessment |
|---|---|---|
| 2024 | $7,440 +2.5% | $717,600 +5% |
| 2023 | $7,262 +15.9% | $683,610 +17.5% |
| 2022 | $6,266 -1.1% | $581,630 +14.9% |
Find assessor info on the county website
Neighborhood: 50003
Nearby schools
GreatSchools rating
- 7/10Van Meter Elementary SchoolGrades: PK-5Distance: 2.1 mi
- 8/10Van Meter Middle SchoolGrades: 6-8Distance: 2.1 mi
- 10/10Van Meter Jr-Sr High SchoolGrades: 9-12Distance: 2.1 mi
Schools provided by the listing agent
- District: Van Meter
Source: DMMLS. This data may not be complete. We recommend contacting the local school district to confirm school assignments for this home.

Get pre-qualified for a loan
At Zillow Home Loans, we can pre-qualify you in as little as 5 minutes with no impact to your credit score.An equal housing lender. NMLS #10287.



