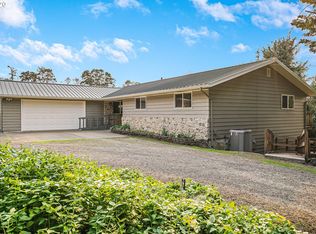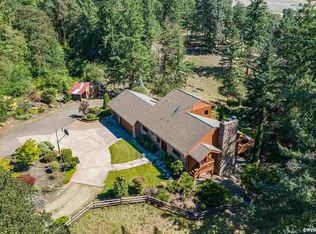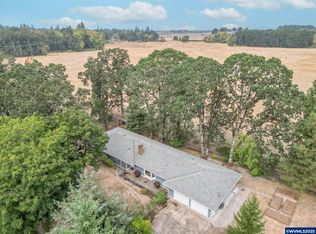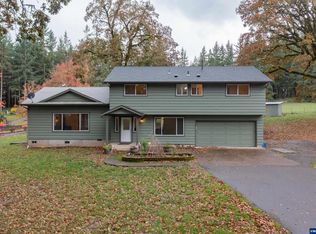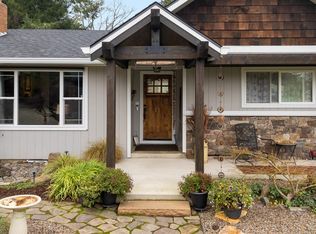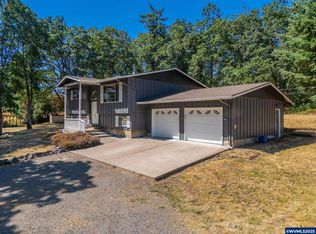Great Albany home with tons of updates! Kitchen fully gutted and remodeled, new floors, and improvements throughout. Offers 4 beds, 3 baths, and perfect multigenerational potential with ADU-style space below, separate entrances, its own kitchen, and ADA-friendly access. Large sunken living room, beautiful new kitchen, and a big indoor laundry. Outside you'll love the 3.82 acres with fenced/cross fenced.
For sale
Listed by:
DAVID LEVERICH 541-905-1733,
Exp Realty, Llc
$885,000
33844 Sunnyview Dr NE, Albany, OR 97322
3beds
3,191sqft
Est.:
Single Family Residence
Built in 1974
3.82 Acres Lot
$862,900 Zestimate®
$277/sqft
$-- HOA
What's special
- 5 days |
- 708 |
- 23 |
Zillow last checked: 8 hours ago
Listing updated: December 18, 2025 at 04:13pm
Listed by:
DAVID LEVERICH 541-905-1733,
Exp Realty, Llc
Source: WVMLS,MLS#: 835519
Tour with a local agent
Facts & features
Interior
Bedrooms & bathrooms
- Bedrooms: 3
- Bathrooms: 3
- Full bathrooms: 3
- Main level bathrooms: 2
Primary bedroom
- Level: Main
Bedroom 2
- Level: Main
Bedroom 3
- Level: Main
Bedroom 4
- Level: Lower
Dining room
- Features: Area (Combination)
- Level: Main
Family room
- Level: Lower
Kitchen
- Level: Main
Living room
- Level: Main
Heating
- Electric, Wood, Heat Pump, Forced Air
Appliances
- Included: Dishwasher, Disposal, Electric Range, Built-In Range, Range Included, Electric Water Heater
- Laundry: Main Level
Features
- Other(Refer to Remarks)
- Flooring: Carpet, Vinyl
- Basement: Full,Finished
- Has fireplace: Yes
- Fireplace features: Family Room, Wood Burning, Pellet Stove
Interior area
- Total structure area: 3,191
- Total interior livable area: 3,191 sqft
Property
Parking
- Total spaces: 2
- Parking features: Attached
- Attached garage spaces: 2
Accessibility
- Accessibility features: Handicap Amenities - See Remarks
Features
- Levels: Split Entry
- Patio & porch: Covered Patio, Deck
- Fencing: Partial
- Has view: Yes
- View description: Mountain(s), Territorial
Lot
- Size: 3.82 Acres
- Features: Irregular Lot, Landscaped
Details
- Additional structures: Barn(s), Shed(s), RV/Boat Storage
- Parcel number: 00370300
- Zoning: RR2.5
Construction
Type & style
- Home type: SingleFamily
- Property subtype: Single Family Residence
Materials
- Fiber Cement, Wood Siding, Lap Siding
- Foundation: Continuous, Slab
- Roof: Metal or Aluminum
Condition
- New construction: No
- Year built: 1974
Utilities & green energy
- Electric: 1/Main
- Sewer: Septic Tank
- Water: Well
Community & HOA
HOA
- Has HOA: No
Location
- Region: Albany
Financial & listing details
- Price per square foot: $277/sqft
- Tax assessed value: $784,490
- Annual tax amount: $6,790
- Price range: $885K - $885K
- Date on market: 12/18/2025
- Listing agreement: Exclusive Right To Sell
- Listing terms: LS Contract,VA Loan,Cash,ODVA,FHA,Conventional,USDA Loan
- Exclusions: Owner's personal property
Estimated market value
$862,900
$820,000 - $906,000
$3,233/mo
Price history
Price history
| Date | Event | Price |
|---|---|---|
| 12/18/2025 | Listed for sale | $885,000+80.6%$277/sqft |
Source: | ||
| 11/18/2020 | Sold | $490,000-2%$154/sqft |
Source: | ||
| 9/2/2020 | Listed for sale | $499,900$157/sqft |
Source: Keller Williams Realty Mid-Willamette #767769 Report a problem | ||
| 8/31/2020 | Pending sale | $499,900$157/sqft |
Source: Keller Williams Realty Mid-Willamette #20062864 Report a problem | ||
| 8/31/2020 | Listed for sale | $499,900+49.7%$157/sqft |
Source: Keller Williams Realty Mid-Willamette #20062864 Report a problem | ||
Public tax history
Public tax history
| Year | Property taxes | Tax assessment |
|---|---|---|
| 2024 | $6,790 +6.2% | $481,200 +3% |
| 2023 | $6,395 +1% | $467,190 +3% |
| 2022 | $6,333 | $453,590 +3% |
Find assessor info on the county website
BuyAbility℠ payment
Est. payment
$5,137/mo
Principal & interest
$4230
Property taxes
$597
Home insurance
$310
Climate risks
Neighborhood: 97322
Nearby schools
GreatSchools rating
- 6/10Meadow Ridge Elementary SchoolGrades: K-3Distance: 2.9 mi
- 8/10Timber Ridge SchoolGrades: 3-8Distance: 3.1 mi
- 7/10South Albany High SchoolGrades: 9-12Distance: 6.1 mi
Schools provided by the listing agent
- Elementary: Meadow Ridge
- Middle: Timber Ridge
- High: South Albany
Source: WVMLS. This data may not be complete. We recommend contacting the local school district to confirm school assignments for this home.
- Loading
- Loading
