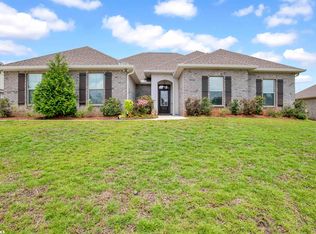Closed
$608,000
33842 Rutland Ln, Spanish Fort, AL 36527
4beds
3,013sqft
Residential
Built in 2019
0.35 Acres Lot
$611,200 Zestimate®
$202/sqft
$2,722 Estimated rent
Home value
$611,200
$581,000 - $642,000
$2,722/mo
Zestimate® history
Loading...
Owner options
Explore your selling options
What's special
NEW PRICE!!! Motivated Seller is Relocating. This is a MUST SEE PROPERTY! Gold Fortified One Level, Brick, Craftsman style DSLD meticulously kept 4 Bedroom, 3 Bath home. There's no comparing this one: Check out the Awesome UPGRADES not offered anywhere else: Whole house Rainsoft water system, R.O. in Kitchen, Solar Attic Fans that are Gold Certified, Painted Epoxy floors in Garage, Sprinkler System in Front and Back, GENERATOR for whole House w/2nd junction box, Surge Protection System for home PLUS 3 Garages for your cars!! Fresh Painted Exterior . Grand foyer. Immediately you feel the luxury touches and excellence of care. Open, Fresh, Inviting are words that describe it well! Separate oversized Dining adjacent to the Chef-Style Kitchen. Gorgeous Granite, Breakfast bar, 16' Tiled Floors, New Touch Faucet, New Disposal, Upgraded Back Splash and Lots of Organized Cabinetry. The Soaring tray ceilings yield a wonderful ambiance in the open Great Room with warm Wood floors and a beautiful Granite trimmed Gas-Start Fireplace with Decorative Mantle. The Master/Primary Suite is a world of its own! Sure to be impressed by the walk in closet and how it flows to Laundry room!! Located just off the Breakfast area is a door that steps out to a wonderful entertaining Patio with new pavers and new exterior fans. Open Patio is Covered and extends to the wide, level, fenced back Landscaped yard. On top of it all> this is the most highly sought after Split Floor plan that features storage and drop station at back door, a Separate office/study area, privacy at all bedrooms and flexs for multigenerational livingl Shown super easy by appt. Buyer to verify all information during due diligence.
Zillow last checked: 8 hours ago
Listing updated: July 25, 2025 at 10:45am
Listed by:
Kathy Guidroz 251-599-0950,
RE/MAX Realty Professionals
Bought with:
Kendall Wahlert
Waters Edge Realty
Source: Baldwin Realtors,MLS#: 377299
Facts & features
Interior
Bedrooms & bathrooms
- Bedrooms: 4
- Bathrooms: 3
- Full bathrooms: 3
- Main level bedrooms: 4
Primary bedroom
- Level: Main
- Area: 280
- Dimensions: 20 x 14
Bedroom 2
- Level: Main
- Area: 168
- Dimensions: 14 x 12
Bedroom 3
- Level: Main
- Area: 156
- Dimensions: 13 x 12
Bedroom 4
- Level: Main
- Area: 156
- Dimensions: 13 x 12
Dining room
- Features: Breakfast Room, Separate Dining Room
- Level: Main
- Area: 156
- Dimensions: 13 x 12
Family room
- Level: Main
- Area: 437
- Dimensions: 23 x 19
Kitchen
- Level: Main
- Area: 192
- Dimensions: 16 x 12
Heating
- Natural Gas
Cooling
- Gas
Appliances
- Included: Dishwasher, Disposal, Microwave, Other, Gas Range
Features
- Breakfast Bar, Ceiling Fan(s), En-Suite, High Ceilings, Split Bedroom Plan
- Flooring: Tile, Wood
- Has basement: No
- Number of fireplaces: 1
- Fireplace features: Great Room, Gas
Interior area
- Total structure area: 3,013
- Total interior livable area: 3,013 sqft
Property
Parking
- Total spaces: 3
- Parking features: Attached, Garage, Garage Door Opener
- Has attached garage: Yes
- Covered spaces: 3
Features
- Levels: One
- Stories: 1
- Patio & porch: Covered, Porch, Rear Porch, Front Porch
- Has view: Yes
- View description: None
- Waterfront features: No Waterfront
Lot
- Size: 0.35 Acres
- Dimensions: 100 x 150
- Features: Less than 1 acre, Subdivided
Details
- Parcel number: 3201110000001.041
Construction
Type & style
- Home type: SingleFamily
- Architectural style: Traditional
- Property subtype: Residential
Materials
- Brick, See Remarks, Frame
- Foundation: Slab
- Roof: Dimensional
Condition
- Resale
- New construction: No
- Year built: 2019
Utilities & green energy
- Sewer: Grinder Pump, Public Sewer
- Water: Spanish Fort Water
Community & neighborhood
Security
- Security features: Smoke Detector(s), Carbon Monoxide Detector(s)
Community
- Community features: None
Location
- Region: Spanish Fort
- Subdivision: Highland Park
HOA & financial
HOA
- Has HOA: Yes
- HOA fee: $400 annually
- Services included: Association Management, Maintenance Grounds
Other
Other facts
- Ownership: Whole/Full
Price history
| Date | Event | Price |
|---|---|---|
| 7/25/2025 | Sold | $608,000-1.1%$202/sqft |
Source: | ||
| 7/8/2025 | Pending sale | $614,900$204/sqft |
Source: | ||
| 6/21/2025 | Price change | $614,900-1.6%$204/sqft |
Source: | ||
| 5/17/2025 | Price change | $624,900-0.8%$207/sqft |
Source: | ||
| 4/22/2025 | Price change | $629,900-1.6%$209/sqft |
Source: | ||
Public tax history
| Year | Property taxes | Tax assessment |
|---|---|---|
| 2025 | $1,596 +2.5% | $51,400 +2.4% |
| 2024 | $1,558 +4.3% | $50,180 +4.2% |
| 2023 | $1,494 | $48,160 +19.1% |
Find assessor info on the county website
Neighborhood: 36527
Nearby schools
GreatSchools rating
- 10/10Rockwell Elementary SchoolGrades: PK-6Distance: 2.9 mi
- 10/10Spanish Fort Middle SchoolGrades: 7-8Distance: 0.9 mi
- 10/10Spanish Fort High SchoolGrades: 9-12Distance: 2.2 mi
Schools provided by the listing agent
- Elementary: Rockwell Elementary
- Middle: Spanish Fort Middle
- High: Spanish Fort High
Source: Baldwin Realtors. This data may not be complete. We recommend contacting the local school district to confirm school assignments for this home.

Get pre-qualified for a loan
At Zillow Home Loans, we can pre-qualify you in as little as 5 minutes with no impact to your credit score.An equal housing lender. NMLS #10287.
Sell for more on Zillow
Get a free Zillow Showcase℠ listing and you could sell for .
$611,200
2% more+ $12,224
With Zillow Showcase(estimated)
$623,424