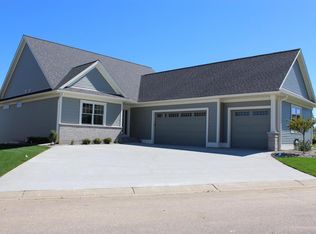Painted white kitchen cabinets w/medium stained birch cabinetry throughout the remainder of villa, natural hardwood floors, ceramic tile. Granite countertops, stainless steel appliances, 9 foot ceilings, & stone fireplaces make this stand alone townhome a must see. Additional lots to choose from. Three stall garage are also available., Directions South on 18th Ave SW, west on Fieldstone and follow on to Weston Ct.
This property is off market, which means it's not currently listed for sale or rent on Zillow. This may be different from what's available on other websites or public sources.
