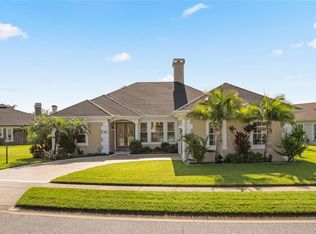Sold for $585,000 on 01/15/25
$585,000
3384 Timucua Cir, Orlando, FL 32837
4beds
2,504sqft
Single Family Residence
Built in 1989
0.31 Acres Lot
$571,600 Zestimate®
$234/sqft
$3,119 Estimated rent
Home value
$571,600
$520,000 - $629,000
$3,119/mo
Zestimate® history
Loading...
Owner options
Explore your selling options
What's special
PRICE IMPROVEMENT !! Nestled in Hunters Creek's prestigious Timucua community, this stunning 4-bedroom, 2-bathroom custom estate offers the epitome of luxury living. Situated on a sprawling 0.31-ACRE LOT, this magnificent property boasts serene water views, a private pool oasis, and a wood-burning fireplace perfect for relaxing and entertaining. Upon entry, the dramatic foyer with vaulted ceiling creates a bright and airy atmosphere, complemented by the expansive eat-in kitchen and adjacent family room. The elegant owner's suite and three generously sized guest rooms provide ample space for family and friends. Recent UPGRADES INCLUDE, new piping throughout, a newer roof, AC, custom built chimney windscreen, garage door with openers, energy-efficient double pane windows, and pool renovations, ensuring optimal comfort and efficiency. As part of the acclaimed Hunters Creek community, ranked 21st best place to live in America, residents enjoy access to parks, playgrounds, sports fields, and community events. With its meticulous maintenance and move-in readiness, this exceptional residence offers the ultimate blend of luxury, comfort, and lifestyle. Schedule a viewing today to experience the finest in Hunters Creek living."
Zillow last checked: 8 hours ago
Listing updated: January 15, 2025 at 10:05pm
Listing Provided by:
Steve Pascucci 407-709-8895,
BETTER HOMES AND GARDENS REAL ESTATE MANN GLOBAL P 407-730-8737
Bought with:
Jennifer Cobb, 3357543
ROBERT SLACK LLC
Source: Stellar MLS,MLS#: O6245334 Originating MLS: Orlando Regional
Originating MLS: Orlando Regional

Facts & features
Interior
Bedrooms & bathrooms
- Bedrooms: 4
- Bathrooms: 2
- Full bathrooms: 2
Primary bedroom
- Features: Built-in Closet
- Level: First
- Dimensions: 18x15
Bedroom 2
- Features: Built-in Closet
- Level: First
- Dimensions: 13x11
Bedroom 3
- Features: Built-in Closet
- Level: First
- Dimensions: 14x10
Bedroom 4
- Features: No Closet
- Level: First
- Dimensions: 13x11
Dinette
- Level: First
- Dimensions: 9x10
Dining room
- Level: First
- Dimensions: 15x12
Family room
- Level: First
- Dimensions: 18x19
Kitchen
- Level: First
- Dimensions: 13x11
Laundry
- Level: First
- Dimensions: 13x5
Living room
- Level: First
- Dimensions: 18x15
Heating
- Central
Cooling
- Central Air
Appliances
- Included: Dishwasher, Disposal, Electric Water Heater, Microwave, Range, Refrigerator
- Laundry: Inside
Features
- Ceiling Fan(s), Open Floorplan
- Flooring: Carpet, Laminate
- Windows: Window Treatments
- Has fireplace: Yes
- Fireplace features: Family Room, Wood Burning
- Common walls with other units/homes: Corner Unit
Interior area
- Total structure area: 3,324
- Total interior livable area: 2,504 sqft
Property
Parking
- Total spaces: 2
- Parking features: Garage - Attached
- Attached garage spaces: 2
- Details: Garage Dimensions: 24x20
Features
- Levels: One
- Stories: 1
- Patio & porch: Covered, Deck, Enclosed, Screened
- Exterior features: Irrigation System, Sidewalk
- Has private pool: Yes
- Pool features: Gunite, In Ground
- Has view: Yes
- View description: Water, Pond
- Has water view: Yes
- Water view: Water,Pond
- Waterfront features: Pond
Lot
- Size: 0.31 Acres
- Features: City Lot, In County, Oversized Lot
- Residential vegetation: Mature Landscaping
Details
- Parcel number: 332429310700380
- Zoning: P-D
- Special conditions: None
Construction
Type & style
- Home type: SingleFamily
- Architectural style: Contemporary
- Property subtype: Single Family Residence
Materials
- Block, Stucco
- Foundation: Slab
- Roof: Shingle
Condition
- Completed
- New construction: No
- Year built: 1989
Utilities & green energy
- Sewer: Public Sewer
- Water: Public
- Utilities for property: Cable Connected, Electricity Connected, Street Lights, Underground Utilities
Community & neighborhood
Community
- Community features: Deed Restrictions, Sidewalks
Location
- Region: Orlando
- Subdivision: HUNTERS CREEK TR 240 PH 01
HOA & financial
HOA
- Has HOA: Yes
- HOA fee: $108 monthly
- Amenities included: Basketball Court, Clubhouse, Park, Pickleball Court(s), Playground, Racquetball, Security, Tennis Court(s)
- Services included: Trash
- Association name: HUNTERS CREEK / TERRI BRUMLEY
Other fees
- Pet fee: $0 monthly
Other financial information
- Total actual rent: 0
Other
Other facts
- Listing terms: Cash,Conventional,FHA,VA Loan
- Ownership: Fee Simple
- Road surface type: Asphalt
Price history
| Date | Event | Price |
|---|---|---|
| 1/15/2025 | Sold | $585,000-0.5%$234/sqft |
Source: | ||
| 12/2/2024 | Pending sale | $588,000$235/sqft |
Source: | ||
| 11/26/2024 | Price change | $588,000-2%$235/sqft |
Source: | ||
| 11/15/2024 | Price change | $599,900-2.4%$240/sqft |
Source: | ||
| 11/7/2024 | Pending sale | $614,900$246/sqft |
Source: | ||
Public tax history
| Year | Property taxes | Tax assessment |
|---|---|---|
| 2024 | $3,528 +7.9% | $228,731 +3% |
| 2023 | $3,269 +4.7% | $222,069 +3% |
| 2022 | $3,121 +1.7% | $215,601 +3% |
Find assessor info on the county website
Neighborhood: Hunters Creek
Nearby schools
GreatSchools rating
- 8/10Hunters Creek Elementary SchoolGrades: PK-5Distance: 0.5 mi
- 8/10Hunters Creek Middle SchoolGrades: 6-8Distance: 1.2 mi
- 6/10Freedom High SchoolGrades: 9-12Distance: 4.4 mi
Schools provided by the listing agent
- Elementary: Hunter's Creek Elem
- Middle: Hunter's Creek Middle
- High: Freedom High School
Source: Stellar MLS. This data may not be complete. We recommend contacting the local school district to confirm school assignments for this home.
Get a cash offer in 3 minutes
Find out how much your home could sell for in as little as 3 minutes with a no-obligation cash offer.
Estimated market value
$571,600
Get a cash offer in 3 minutes
Find out how much your home could sell for in as little as 3 minutes with a no-obligation cash offer.
Estimated market value
$571,600
