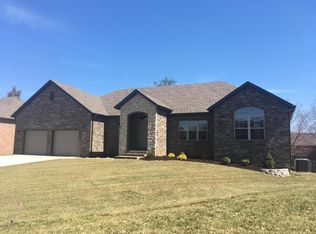Closed
Price Unknown
3384 S Victoria Court, Springfield, MO 65809
6beds
4,444sqft
Single Family Residence
Built in 1997
0.26 Acres Lot
$520,400 Zestimate®
$--/sqft
$3,272 Estimated rent
Home value
$520,400
$494,000 - $546,000
$3,272/mo
Zestimate® history
Loading...
Owner options
Explore your selling options
What's special
Quality built, all brick, walkout basement home conveniently located south of Justice Jewelers! Prepared to be impressed with this beautiful home from the moment you walk in the door. The formal dining is very open to the living room with high ceilings & hardwood floors, there is a gas fireplace w/mantel, trayed ceiling accents, 6 panel solid wood doors throughout and surround sound. The kitchen is updated with granite countertops, new fixtures, replaced stove, dishwasher, refrigerator stays and updated tile back splash. There are new light fixtures in living & dining room which leads to the screened in upper deck. The laundry room is off the kitchen with utility sink. The master bedroom is oversized with room for a sitting area and a wonderful master bath, complete with a corner jetted tub, dual sinks, granite counter tops, walk-in shower, and large walk-in closet. The other 2 bedrooms upstairs are a split bedroom plan with a full bathroom. Downstairs are 3 large bedrooms, a fabulous entertaining area with a large living area, wood burning inset, full wet bar complete with refrigerator and a place for a game table, plus new carpet throughout. The pool table and accessories will stay with the home. There is also a workshop that leads to the lower covered patio, a hot tub, and a private backyard with mature landscaping. The screened in patio off the kitchen is perfect for your morning coffee, or to unwind after a long day. It leads to a good size deck, overlooking the backyard. The home is situated on a cul-de-sac, has outdoor home lighting, full sprinkler system, and an oversized 3 car garage. The roof was replaced 8 years ago, and gutters. Call for your private showing today!
Zillow last checked: 8 hours ago
Listing updated: August 02, 2024 at 02:57pm
Listed by:
Vanessa D Howe 417-839-4907,
Murney Associates - Primrose
Bought with:
Stephen D Burks, 1999028871
Murney Associates - Primrose
Source: SOMOMLS,MLS#: 60242408
Facts & features
Interior
Bedrooms & bathrooms
- Bedrooms: 6
- Bathrooms: 3
- Full bathrooms: 3
Heating
- Central, Electric
Cooling
- Ceiling Fan(s), Central Air
Appliances
- Included: Electric Cooktop, Dishwasher, Disposal, Gas Water Heater, Microwave, Refrigerator
- Laundry: Main Level, W/D Hookup
Features
- Central Vacuum, Granite Counters, High Ceilings, High Speed Internet, Internet - Cable, Laminate Counters, Sound System, Tray Ceiling(s), Walk-In Closet(s), Walk-in Shower, Wet Bar
- Flooring: Carpet, Hardwood, Tile
- Windows: Blinds, Double Pane Windows
- Basement: Finished,Walk-Out Access,Full
- Attic: Partially Floored,Pull Down Stairs
- Has fireplace: Yes
- Fireplace features: Family Room, Gas, Living Room, Two or More, Wood Burning
Interior area
- Total structure area: 4,444
- Total interior livable area: 4,444 sqft
- Finished area above ground: 2,222
- Finished area below ground: 2,222
Property
Parking
- Total spaces: 3
- Parking features: Driveway, Garage Door Opener
- Attached garage spaces: 3
- Has uncovered spaces: Yes
Features
- Levels: One
- Stories: 1
- Patio & porch: Covered, Deck, Screened
- Has spa: Yes
- Spa features: Hot Tub, Bath
- Fencing: Full,Wood
Lot
- Size: 0.26 Acres
- Features: Cul-De-Sac, Landscaped, Mature Trees, Sprinklers In Front, Sprinklers In Rear
Details
- Additional structures: Shed(s)
- Parcel number: 881903301057
- Other equipment: Intercom
Construction
Type & style
- Home type: SingleFamily
- Architectural style: Traditional
- Property subtype: Single Family Residence
Materials
- Brick
- Roof: Composition
Condition
- Year built: 1997
Utilities & green energy
- Sewer: Public Sewer
- Water: Public
- Utilities for property: Cable Available
Community & neighborhood
Security
- Security features: Smoke Detector(s)
Location
- Region: Springfield
- Subdivision: Bridgeton Est
Other
Other facts
- Listing terms: Cash,Conventional
Price history
| Date | Event | Price |
|---|---|---|
| 6/30/2023 | Sold | -- |
Source: | ||
| 5/13/2023 | Pending sale | $499,900$112/sqft |
Source: | ||
| 5/10/2023 | Listed for sale | $499,900$112/sqft |
Source: | ||
Public tax history
| Year | Property taxes | Tax assessment |
|---|---|---|
| 2025 | $3,708 +2.6% | $71,540 +10.2% |
| 2024 | $3,613 +5.3% | $64,890 |
| 2023 | $3,431 +6.5% | $64,890 +9.4% |
Find assessor info on the county website
Neighborhood: 65809
Nearby schools
GreatSchools rating
- 10/10Sequiota Elementary SchoolGrades: K-5Distance: 0.6 mi
- 6/10Pershing Middle SchoolGrades: 6-8Distance: 2.1 mi
- 8/10Glendale High SchoolGrades: 9-12Distance: 1 mi
Schools provided by the listing agent
- Elementary: SGF-Sequiota
- Middle: SGF-Pershing
- High: SGF-Glendale
Source: SOMOMLS. This data may not be complete. We recommend contacting the local school district to confirm school assignments for this home.
