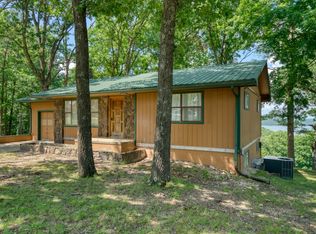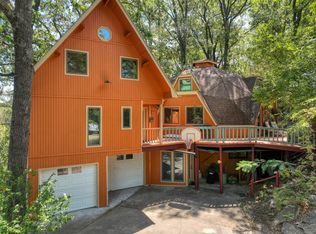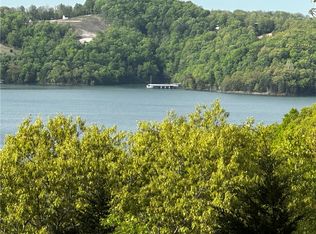Sold for $810,000
$810,000
3384 Mundell Rd, Eureka Springs, AR 72631
3beds
3,324sqft
Single Family Residence
Built in 1975
2.67 Acres Lot
$816,800 Zestimate®
$244/sqft
$3,026 Estimated rent
Home value
$816,800
Estimated sales range
Not available
$3,026/mo
Zestimate® history
Loading...
Owner options
Explore your selling options
What's special
Stunning recently remodeled home with unique architectural features offering a sleek modern design with sophistication & entertaining in mind. New floor to ceiling windows offer sun filled rooms & gorgeous lake views providing a seamless connection to the outdoors. Open concept boasts a dramatic entry with formal & casual living spaces highlighted by an impressive fireplace. The gourmet kitchen features high end appliances, statement islands, custom cabinetry, walk-in pantry & glass slider doors for outdoor access. Main level primary suite with spa like bath w/ heated floors & private deck. Second level features lake views, bonus area, wall of storage closets & two large guest suites with lovely wet room style bath. Attention to every detail this home will not disappoint. Whole house generator that also services well, water softener, new septic, roof, HVAC's, windows & doors, siding, deck & garage doors just to name a few exterior updates plus all new interior. Enjoy lake living & Starkey Marina only a mile away.
Zillow last checked: 8 hours ago
Listing updated: June 27, 2025 at 05:45am
Listed by:
Kelley Shearin 479-366-6800,
Portfolio Sotheby's International Realty
Bought with:
John Skaggs, SA00088397
Better Homes and Gardens Real Estate Journey Bento
Source: ArkansasOne MLS,MLS#: 1308952 Originating MLS: Northwest Arkansas Board of REALTORS MLS
Originating MLS: Northwest Arkansas Board of REALTORS MLS
Facts & features
Interior
Bedrooms & bathrooms
- Bedrooms: 3
- Bathrooms: 3
- Full bathrooms: 2
- 1/2 bathrooms: 1
Primary bedroom
- Level: Main
- Dimensions: 18'11x12'11
Bedroom
- Level: Second
- Dimensions: 14'7x11'11
Bedroom
- Level: Second
- Dimensions: 13'11x11'1
Primary bathroom
- Level: Main
Bathroom
- Level: Second
Bonus room
- Level: Second
- Dimensions: 13'6x11'4
Dining room
- Level: Main
- Dimensions: 13'11x13'2
Family room
- Level: Main
- Dimensions: 17'2x15'9
Game room
- Level: Main
- Dimensions: 19'4x15'4
Half bath
- Level: Main
Kitchen
- Level: Main
- Dimensions: 22'11x11'11
Living room
- Level: Main
- Dimensions: 17'3x15'4
Heating
- Heat Pump
Cooling
- Electric
Appliances
- Included: Built-In Range, Built-In Oven, Counter Top, Dishwasher, Disposal, Hot Water Circulator, Microwave, Propane Water Heater, Refrigerator, Range Hood, Tankless Water Heater, Plumbed For Ice Maker
- Laundry: Washer Hookup, Dryer Hookup
Features
- Built-in Features, Ceiling Fan(s), Eat-in Kitchen, Granite Counters, Pantry, Skylights, Multiple Living Areas, Storage
- Flooring: Wood
- Windows: Skylight(s)
- Has basement: No
- Number of fireplaces: 1
- Fireplace features: Family Room, Multi-Sided
Interior area
- Total structure area: 3,324
- Total interior livable area: 3,324 sqft
Property
Parking
- Total spaces: 2
- Parking features: Attached, Garage, Garage Door Opener
- Has attached garage: Yes
- Covered spaces: 2
Features
- Levels: Two
- Stories: 2
- Patio & porch: Deck, Porch
- Exterior features: Concrete Driveway
- Fencing: None
- Has view: Yes
- View description: Lake
- Has water view: Yes
- Water view: Lake
- Body of water: Beaver Lake
Lot
- Size: 2.67 Acres
- Features: Cleared, Landscaped, Level, Near Park, Open Lot, Subdivision, Views
Details
- Additional structures: None
- Parcel number: 42800012000
- Special conditions: None
Construction
Type & style
- Home type: SingleFamily
- Property subtype: Single Family Residence
Materials
- Concrete
- Foundation: Block
- Roof: Metal
Condition
- New construction: No
- Year built: 1975
Utilities & green energy
- Electric: Generator
- Sewer: Septic Tank
- Water: Well
- Utilities for property: Electricity Available, Propane, Septic Available, Water Available
Community & neighborhood
Security
- Security features: Smoke Detector(s)
Community
- Community features: Lake, Near Fire Station, Park
Location
- Region: Eureka Springs
- Subdivision: Tri View Estates
Other
Other facts
- Road surface type: Paved
Price history
| Date | Event | Price |
|---|---|---|
| 6/24/2025 | Sold | $810,000-1.8%$244/sqft |
Source: | ||
| 5/26/2025 | Listed for sale | $825,000+126%$248/sqft |
Source: | ||
| 11/30/2020 | Sold | $365,000-4.9%$110/sqft |
Source: | ||
| 9/14/2020 | Price change | $383,900-3.8%$115/sqft |
Source: Coldwell Banker K-C Realty #1146586 Report a problem | ||
| 5/10/2020 | Listed for sale | $398,9000%$120/sqft |
Source: Coldwell Banker K-C Realty #1146586 Report a problem | ||
Public tax history
| Year | Property taxes | Tax assessment |
|---|---|---|
| 2024 | $3,483 +8.1% | $70,330 +8.3% |
| 2023 | $3,223 +8.8% | $64,920 +9.1% |
| 2022 | $2,962 +13.8% | $59,510 +10% |
Find assessor info on the county website
Neighborhood: 72631
Nearby schools
GreatSchools rating
- 8/10Eureka Springs Middle SchoolGrades: 5-8Distance: 7.8 mi
- 7/10Eureka Springs High SchoolGrades: 9-12Distance: 7.8 mi
- 8/10Eureka Springs Elementary SchoolGrades: PK-4Distance: 7.9 mi
Schools provided by the listing agent
- District: Eureka Springs
Source: ArkansasOne MLS. This data may not be complete. We recommend contacting the local school district to confirm school assignments for this home.

Get pre-qualified for a loan
At Zillow Home Loans, we can pre-qualify you in as little as 5 minutes with no impact to your credit score.An equal housing lender. NMLS #10287.


