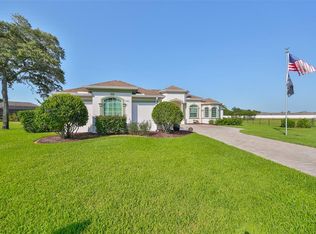Stunning custom built Alexander Home on quiet cul-de-sac in gated community. Open the front door to a magnificent view through the FORMAL LIVING ROOM with a DOUBLE TRAY CEILING, SURROUND SOUND SPEAKERS AND CUSTOM TRIM WORK out to the LARGE ENCLOSED LANAI, SUMMER KITCHEN and PAVERED POOL PATIO. Master suite opens to patio and features ELEGANT MASTER BATH with DUAL GRANITE VANITIES, JETTED TUB, and WALK-IN SHOWER. Open, bright, granite kitchen overlooks pool and family room with fireplace. LAUNDRY ROOM includes built in iron board. 242 sqft BONUS ROOM/OFFICE off 4th bedroom. SOLAR HEATED, SALT WATER POOL. Private well for irrigation. Chandelier does not convey. Cabinets in the office for sale but do not convey. Community amenities include pool and fitness room.
This property is off market, which means it's not currently listed for sale or rent on Zillow. This may be different from what's available on other websites or public sources.
