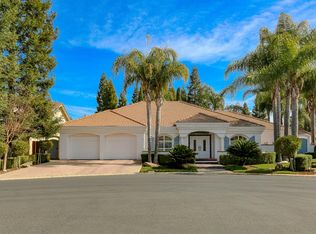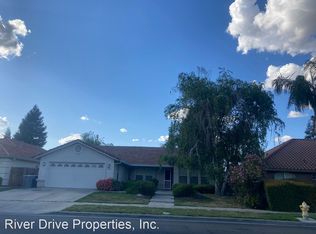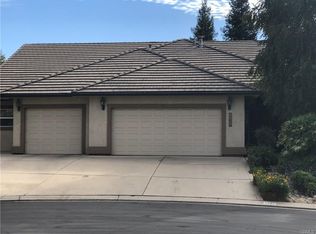Sold for $620,000
Listing Provided by:
Christine Kinsley DRE #01306231 209-631-4049,
BHHS Drysdale Properties, LB
Bought with: RE/MAX Select One
$620,000
3384 Locksley Ct, Merced, CA 95340
3beds
2,813sqft
Single Family Residence
Built in 2003
7,903 Square Feet Lot
$616,300 Zestimate®
$220/sqft
$2,725 Estimated rent
Home value
$616,300
$536,000 - $703,000
$2,725/mo
Zestimate® history
Loading...
Owner options
Explore your selling options
What's special
Welcome to Camelot Estates—one of Merced’s most desirable gated communities, where timeless design, quality construction, and a prime location come together. This semi-custom home is tucked away at the end of a quiet cul-de-sac, offering the privacy and comfort you’ve been looking for. Featuring 3 bedrooms, 2.5 bathrooms, and a spacious loft, this home is ideal for a variety of lifestyles—whether you’re a growing family, remote professional, or empty nester wanting a well-appointed home in a secure neighborhood.
The primary suite is conveniently located downstairs and offers its own cozy fireplace, private backyard access, a large walk-in closet, and a spa-like en-suite bath with dual sinks, a jetted soaking tub, and a separate shower. Upstairs, you'll find two additional bedrooms, a full bath, and a versatile loft space—perfect for a home office, gym, or playroom.
The main living area is warm and welcoming, with soaring vaulted ceilings, a dramatic rock fireplace, and oversized windows that bring in beautiful natural light. A formal dining room includes built-in cabinetry and elegant French doors that open to a covered front porch—perfect for morning coffee or evening unwinding.
The kitchen features granite countertops, a pantry, breakfast bar, and an open-concept layout that flows easily into the living space—great for entertaining. Outside, enjoy a low-maintenance backyard with extended concrete work, a covered patio, and plenty of space to relax or host gatherings.
Additional highlights include owned solar, a tile roof, stucco exterior, an inside laundry room, and an attached two-car garage. This home truly offers comfort, function, and lasting value in a highly sought-after gated neighborhood. Don’t miss your chance to own this beautiful retreat in Camelot Estates!
Zillow last checked: 8 hours ago
Listing updated: August 28, 2025 at 01:40pm
Listing Provided by:
Christine Kinsley DRE #01306231 209-631-4049,
BHHS Drysdale Properties, LB
Bought with:
Ken Dembowski, DRE #01061678
RE/MAX Select One
Caroll Dembowski, DRE #01246140
RE/MAX Select One
Source: CRMLS,MLS#: MC25110346 Originating MLS: California Regional MLS
Originating MLS: California Regional MLS
Facts & features
Interior
Bedrooms & bathrooms
- Bedrooms: 3
- Bathrooms: 3
- Full bathrooms: 2
- 1/2 bathrooms: 1
- Main level bathrooms: 2
- Main level bedrooms: 1
Primary bedroom
- Features: Main Level Primary
Bedroom
- Features: Bedroom on Main Level
Bathroom
- Features: Dual Sinks, Tile Counters, Tub Shower
Kitchen
- Features: Granite Counters
Other
- Features: Walk-In Closet(s)
Heating
- Central
Cooling
- Central Air
Appliances
- Included: Dishwasher, Gas Cooktop, Disposal, Gas Range, Microwave, Refrigerator
- Laundry: Laundry Room
Features
- Breakfast Bar, Ceiling Fan(s), Crown Molding, Cathedral Ceiling(s), Separate/Formal Dining Room, Granite Counters, Open Floorplan, Tile Counters, Bedroom on Main Level, Main Level Primary, Walk-In Closet(s)
- Flooring: Carpet, Tile
- Doors: French Doors
- Windows: Double Pane Windows, Plantation Shutters
- Has fireplace: Yes
- Fireplace features: Living Room, Primary Bedroom
- Common walls with other units/homes: No Common Walls
Interior area
- Total interior livable area: 2,813 sqft
Property
Parking
- Total spaces: 2
- Parking features: Driveway, Garage
- Attached garage spaces: 2
Accessibility
- Accessibility features: Grab Bars
Features
- Levels: Two
- Stories: 2
- Entry location: front door
- Patio & porch: Covered, Front Porch
- Pool features: None
- Spa features: None
- Fencing: Good Condition,Wood
- Has view: Yes
- View description: Neighborhood
Lot
- Size: 7,903 sqft
- Features: Cul-De-Sac
Details
- Parcel number: 008350027000
- Zoning: RP-D
- Special conditions: Trust
Construction
Type & style
- Home type: SingleFamily
- Architectural style: Contemporary
- Property subtype: Single Family Residence
Materials
- Frame, Stucco
- Foundation: Slab
- Roof: Tile
Condition
- New construction: No
- Year built: 2003
Utilities & green energy
- Electric: 220 Volts in Kitchen
- Sewer: Public Sewer
- Water: Public
- Utilities for property: Sewer Connected
Community & neighborhood
Security
- Security features: Gated Community
Community
- Community features: Curbs, Gated
Location
- Region: Merced
HOA & financial
HOA
- Has HOA: Yes
- HOA fee: $105 monthly
- Amenities included: Other
- Association name: Camelot Estates
- Association phone: 209-575-0553
Other
Other facts
- Listing terms: Cash,Conventional,Contract,FHA,Submit,VA Loan
Price history
| Date | Event | Price |
|---|---|---|
| 8/27/2025 | Sold | $620,000-3%$220/sqft |
Source: | ||
| 8/15/2025 | Pending sale | $639,000$227/sqft |
Source: MetroList Services of CA #225064288 Report a problem | ||
| 7/3/2025 | Listed for sale | $639,000$227/sqft |
Source: MetroList Services of CA #225064288 Report a problem | ||
| 6/13/2025 | Pending sale | $639,000$227/sqft |
Source: MetroList Services of CA #225064288 Report a problem | ||
| 6/10/2025 | Price change | $639,000-3.9%$227/sqft |
Source: MetroList Services of CA #225064288 Report a problem | ||
Public tax history
| Year | Property taxes | Tax assessment |
|---|---|---|
| 2025 | $7,578 +5.6% | $673,456 +2% |
| 2024 | $7,174 +1.5% | $660,252 +2% |
| 2023 | $7,069 +1.5% | $647,307 +2% |
Find assessor info on the county website
Neighborhood: 95340
Nearby schools
GreatSchools rating
- 4/10Donn B. Chenoweth Elementary SchoolGrades: K-6Distance: 0.3 mi
- 5/10Herbert H. Cruickshank Middle SchoolGrades: 7-8Distance: 1.3 mi
- 4/10Golden Valley High SchoolGrades: 9-12Distance: 2.5 mi
Get pre-qualified for a loan
At Zillow Home Loans, we can pre-qualify you in as little as 5 minutes with no impact to your credit score.An equal housing lender. NMLS #10287.


