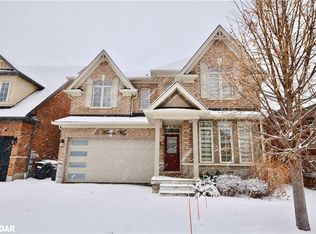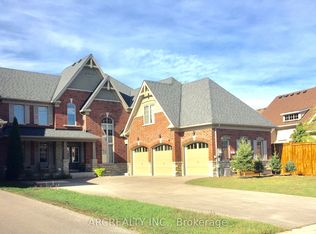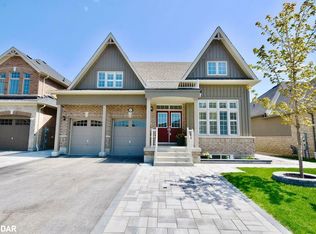Sold for $780,000 on 10/30/25
C$780,000
3384 Dobson Rd, Springwater, ON L9X 1T5
4beds
1,711sqft
Single Family Residence, Residential
Built in 1978
0.3 Acres Lot
$-- Zestimate®
C$456/sqft
C$2,882 Estimated rent
Home value
Not available
Estimated sales range
Not available
$2,882/mo
Loading...
Owner options
Explore your selling options
What's special
RELAXED COUNTRY CHARM WITH URBAN ACCESS AND ROOM TO HOST! Experience the ultimate in comfort, space, and lifestyle with this exceptional home nestled on a sprawling lot just minutes outside of Barrie, offering stunning forest and pasture views for a truly peaceful escape. Enjoy the convenience of being only 10 minutes from major shopping, restaurants, Highway 400, and the vibrant downtown Barrie waterfront and Centennial Beach, with year-round recreation at your doorstep including Snow Valley Ski Resort, snowmobile trails at the end of the street, and the Nine Mile Portage Heritage Trail. The expansive backyard is a true retreat, featuring lush gardens, mature trees, a stone patio path, fencing and privacy hedges, and a deck with a hot tub for ultimate relaxation. Parking and storage are seamless with a 3-car attached garage, 9-car driveway, two sheds, and a covered RV port for boats and trailers. Inside, the sunlit living and dining area showcases a striking bay window overlooking serene views, while the open-concept kitchen, breakfast area, and family room with a cozy gas fireplace offers a welcoming hub for everyday living and gatherings. The main level also features a convenient laundry room with backyard access and additional storage. Upstairs, three generously sized bedrooms provide space for the whole family, including a tranquil primary suite with a semi-ensuite 4-piece bath. The lower levels deliver with a stylish bar and games room, an extra bedroom for guests or extended family, and a fully finished basement complete with an office, workshop, 3-piece bath, and a large rec room with pool and ping pong tables. Bonus features include a steel roof, BBQ with a natural gas hookup, a lawn sprinkler system, an owned hot water heater, and a central vacuum system for effortless living. Don’t miss your chance to live, entertain, and unwind in this one-of-a-kind #HomeToStay where natural beauty, everyday comfort, and urban convenience come together at your doorstep!
Zillow last checked: 8 hours ago
Listing updated: October 29, 2025 at 09:44pm
Listed by:
Peggy Hill, Broker,
RE/MAX Hallmark Peggy Hill Group Realty Brokerage,
Tanya Welsh,
RE/MAX Hallmark Peggy Hill Group Realty Brokerage
Source: ITSO,MLS®#: 40767787Originating MLS®#: Barrie & District Association of REALTORS® Inc.
Facts & features
Interior
Bedrooms & bathrooms
- Bedrooms: 4
- Bathrooms: 2
- Full bathrooms: 2
Other
- Level: Second
Bedroom
- Level: Second
Bedroom
- Level: Second
Bedroom
- Level: Lower
Bathroom
- Features: 4-Piece
- Level: Second
Bathroom
- Features: 3-Piece
- Level: Basement
Breakfast room
- Features: Fireplace
- Level: Main
Dining room
- Level: Main
Family room
- Level: Main
Foyer
- Level: Main
Game room
- Level: Lower
Kitchen
- Level: Main
Laundry
- Level: Main
Living room
- Level: Main
Office
- Level: Basement
Other
- Description: Wet Bar
- Level: Lower
Recreation room
- Features: Fireplace
- Level: Basement
Workshop
- Level: Basement
Heating
- Baseboard, Electric, Natural Gas, Heat Pump, Other
Cooling
- Other
Appliances
- Included: Bar Fridge, Water Heater Owned, Water Softener, Dishwasher, Dryer, Refrigerator, Washer
- Laundry: Main Level
Features
- Central Vacuum, Work Bench
- Basement: Full,Finished
- Number of fireplaces: 2
- Fireplace features: Family Room, Gas
Interior area
- Total structure area: 3,091
- Total interior livable area: 1,711 sqft
- Finished area above ground: 1,711
- Finished area below ground: 1,380
Property
Parking
- Total spaces: 12
- Parking features: Attached Garage, Private Drive Double Wide
- Attached garage spaces: 3
- Uncovered spaces: 9
Features
- Patio & porch: Deck
- Exterior features: Awning(s), Landscaped, Lawn Sprinkler System
- Has spa: Yes
- Spa features: Hot Tub, Heated
- Has view: Yes
- View description: Forest, Pasture, Trees/Woods
- Frontage type: West
- Frontage length: 148.14
Lot
- Size: 0.30 Acres
- Dimensions: 148.14 x 157.64
- Features: Urban, Irregular Lot, Near Golf Course, Hospital, Place of Worship, Rec./Community Centre, Skiing, Trails, Other
- Topography: Flat
Details
- Additional structures: Shed(s), Other
- Parcel number: 583550090
- Zoning: R1
Construction
Type & style
- Home type: SingleFamily
- Architectural style: Sidesplit
- Property subtype: Single Family Residence, Residential
Materials
- Brick, Vinyl Siding
- Foundation: Poured Concrete
- Roof: Metal
Condition
- 31-50 Years
- New construction: No
- Year built: 1978
Utilities & green energy
- Sewer: Septic Tank
- Water: Municipal
Community & neighborhood
Security
- Security features: Carbon Monoxide Detector(s), Smoke Detector(s)
Location
- Region: Springwater
Price history
| Date | Event | Price |
|---|---|---|
| 10/30/2025 | Sold | C$780,000C$456/sqft |
Source: ITSO #40767787 Report a problem | ||
Public tax history
Tax history is unavailable.
Neighborhood: Centre Vespra
Nearby schools
GreatSchools rating
No schools nearby
We couldn't find any schools near this home.
Schools provided by the listing agent
- Elementary: Portage View P.S./The Good Shepherd C.S.
- High: Bear Creek S.S./St. Joan Of Arc Catholic H.S.
Source: ITSO. This data may not be complete. We recommend contacting the local school district to confirm school assignments for this home.


