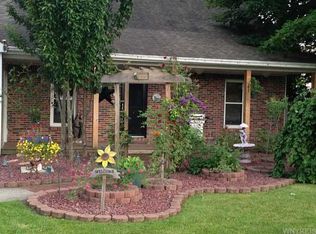Closed
$215,000
3384 Broadway Rd, Alexander, NY 14005
3beds
1,372sqft
Single Family Residence
Built in 1992
0.7 Acres Lot
$256,700 Zestimate®
$157/sqft
$1,898 Estimated rent
Home value
$256,700
$244,000 - $270,000
$1,898/mo
Zestimate® history
Loading...
Owner options
Explore your selling options
What's special
What a special property! You feel at ease as soon as you pull into the driveway and see the nicely landscaped grounds. Newer furnace, hot water tank, metal house roof and brand new shed roof! There are 2 sheds, one is currently a workshop and is heated. A bridge leading to a gazebo is another space for your personal enjoyment and relaxation. Step inside to an open floor plan with beautiful pine flooring. Quality is seen in the solid wood doors, custom window curtain rods, custom kitchen cabinets. A first floor bedroom and half bath complete the first floor. Step onto the deck from the dining room or 1st floor master bedroom. 2 nice sized bedrooms upstairs, one with a loft with an additional room for an office, sewing room, etc. The basement has a family room, laundry room, & an additional finished room. Walk out the basement door to the studio/shed just a few steps away.
Zillow last checked: 8 hours ago
Listing updated: November 22, 2023 at 06:08pm
Listed by:
Cristin Bishop 716-681-1450,
Property Management Initiatives LLC
Bought with:
Dave Paul, 10401355961
The Paul Team LLC
Source: NYSAMLSs,MLS#: B1501285 Originating MLS: Buffalo
Originating MLS: Buffalo
Facts & features
Interior
Bedrooms & bathrooms
- Bedrooms: 3
- Bathrooms: 2
- Full bathrooms: 1
- 1/2 bathrooms: 1
- Main level bathrooms: 1
- Main level bedrooms: 1
Bedroom 1
- Level: Lower
Bedroom 2
- Level: Second
Bedroom 2
- Level: Second
Dining room
- Level: First
Family room
- Level: Basement
Kitchen
- Level: First
Laundry
- Level: Basement
Living room
- Level: First
Heating
- Electric, Gas, Baseboard, Forced Air
Appliances
- Included: Dryer, Dishwasher, Gas Oven, Gas Range, Gas Water Heater, Refrigerator, See Remarks, Washer, Humidifier
- Laundry: In Basement
Features
- Ceiling Fan(s), Separate/Formal Dining Room, Eat-in Kitchen, Separate/Formal Living Room, Country Kitchen, Kitchen/Family Room Combo, Living/Dining Room, Bedroom on Main Level, Workshop
- Flooring: Carpet, Ceramic Tile, Hardwood, Tile, Varies
- Basement: Full,Partially Finished,Walk-Out Access
- Has fireplace: No
Interior area
- Total structure area: 1,372
- Total interior livable area: 1,372 sqft
Property
Parking
- Parking features: Heated Garage, No Garage, Workshop in Garage
Features
- Patio & porch: Deck, Open, Porch
- Exterior features: Deck, Fence, Gravel Driveway, Private Yard, See Remarks
- Fencing: Partial
Lot
- Size: 0.70 Acres
- Dimensions: 129 x 235
Details
- Additional structures: Gazebo, Other, Shed(s), Storage
- Parcel number: 1822010010000001008002
- Special conditions: Standard
Construction
Type & style
- Home type: SingleFamily
- Architectural style: Two Story,Traditional
- Property subtype: Single Family Residence
Materials
- Wood Siding
- Foundation: Poured
- Roof: Metal
Condition
- Resale
- Year built: 1992
Utilities & green energy
- Electric: Circuit Breakers
- Sewer: Septic Tank
- Water: Connected, Public
- Utilities for property: Cable Available, High Speed Internet Available, Water Connected
Community & neighborhood
Location
- Region: Alexander
Other
Other facts
- Listing terms: Cash,Conventional,FHA,USDA Loan,VA Loan
Price history
| Date | Event | Price |
|---|---|---|
| 11/22/2023 | Sold | $215,000+13.2%$157/sqft |
Source: | ||
| 10/2/2023 | Pending sale | $189,900$138/sqft |
Source: | ||
| 9/29/2023 | Listed for sale | $189,900-0.6%$138/sqft |
Source: | ||
| 4/15/2021 | Sold | $191,000+2.7%$139/sqft |
Source: | ||
| 1/27/2021 | Pending sale | $186,000$136/sqft |
Source: | ||
Public tax history
| Year | Property taxes | Tax assessment |
|---|---|---|
| 2024 | -- | $234,300 +16% |
| 2023 | -- | $202,000 |
| 2022 | -- | $202,000 +39.2% |
Find assessor info on the county website
Neighborhood: 14005
Nearby schools
GreatSchools rating
- 7/10Alexander Elementary SchoolGrades: PK-5Distance: 0.3 mi
- 5/10Alexander Middle School High SchoolGrades: 6-12Distance: 0.3 mi
Schools provided by the listing agent
- Elementary: Alexander Elementary
- High: Alexander Middle -High
- District: Alexander
Source: NYSAMLSs. This data may not be complete. We recommend contacting the local school district to confirm school assignments for this home.
