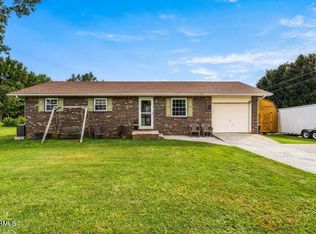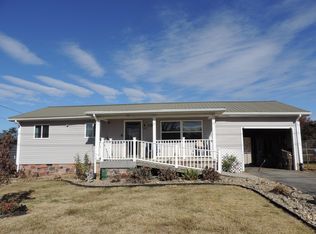Sold for $300,000
$300,000
3384 Blue Springs Rd, Strawberry Plains, TN 37871
3beds
1,560sqft
Manufactured Home, Residential
Built in 2019
0.44 Acres Lot
$299,900 Zestimate®
$192/sqft
$1,734 Estimated rent
Home value
$299,900
$285,000 - $315,000
$1,734/mo
Zestimate® history
Loading...
Owner options
Explore your selling options
What's special
This approximately 1560' 3BR 2BA modular home looks almost like it did the day it was built. This immaculate, clean, and beautiful 3br 2ba home has split bedrooms with an open floorplan in the kitchen, dining, and living area. Carpet throughout the living room and bedrooms with vinyl in the kitchen, laundry, and bathrooms. All the appliances remain including the washer/dryer with exception to the refrigerator, but they have one they will replace that with also. Nice island in in the kitchen including an island sink. The main bedroom is very spacious with a walk-in closet and the main bathroom has a walk-in shower, double vanities and a huge tub. This property is complimented with a huge 3 door and approximately 30'x36' garage with concrete floor and electric that will hold 4 vehicles with plenty of room to spare for additional toys/shop room and plenty of additional parking in front of the garage. This home has a good-sized front and back porch to spend some leisure time along with a fenced in area and a small lean-to for the pets in the back yard. It's conveniently located to several different work markets, shopping, medical care, schools and within a short drive to The Great Smoky Mtns, Pigeon Forge and Sevierville, Douglas and Cherokee Lakes. You need to call an agent to schedule a showing and get in to see this home as soon as possible. We don't feel like this home will be on the market for long.
Zillow last checked: 8 hours ago
Listing updated: August 28, 2024 at 01:10am
Listed by:
Rodney Pratt 865-712-0623,
Franklin Realty
Bought with:
Non Member
Non Member - Sales
Source: Lakeway Area AOR,MLS#: 702052
Facts & features
Interior
Bedrooms & bathrooms
- Bedrooms: 3
- Bathrooms: 2
- Full bathrooms: 2
- Main level bathrooms: 2
- Main level bedrooms: 3
Heating
- Electric, Heat Pump
Cooling
- Ceiling Fan(s), Central Air, Heat Pump
Appliances
- Included: Dishwasher, Dryer, Electric Oven, Electric Range, Electric Water Heater, Range Hood, Refrigerator, Washer
- Laundry: Electric Dryer Hookup, Laundry Room, Main Level, Washer Hookup
Features
- Beamed Ceilings, Built-in Features, Ceiling Fan(s), Crown Molding, Double Vanity, High Speed Internet, Kitchen Island, Open Floorplan, Smart Thermostat, Soaking Tub, Walk-In Closet(s)
- Flooring: Carpet, Luxury Vinyl, Vinyl
- Windows: Screens, Vinyl Frames
- Has basement: No
- Has fireplace: No
Interior area
- Total structure area: 1,560
- Total interior livable area: 1,560 sqft
- Finished area above ground: 1,560
- Finished area below ground: 0
Property
Parking
- Total spaces: 4
- Parking features: Garage
- Garage spaces: 4
Features
- Levels: One
- Stories: 1
- Patio & porch: Porch, Rear Porch
- Exterior features: Lighting, Playground, Smart Light(s)
- Pool features: None
- Fencing: Back Yard,Electric,Partial Cross
Lot
- Size: 0.44 Acres
- Dimensions: 146 x 151 x 108 x 151
- Features: Back Yard, Front Yard, Gentle Sloping, Level
Details
- Additional structures: Garage(s), Shed(s)
- Parcel number: 053 08201 000
Construction
Type & style
- Home type: MobileManufactured
- Property subtype: Manufactured Home, Residential
Materials
- Vinyl Siding, Other
- Foundation: Concrete Perimeter, Pillar/Post/Pier
- Roof: Asphalt,Shingle
Condition
- New construction: No
- Year built: 2019
Utilities & green energy
- Electric: 220 Volts in Laundry, Circuit Breakers
- Sewer: Septic Tank
- Utilities for property: Cable Available, Cable Connected, Electricity Available, Electricity Connected, Natural Gas Not Available, Sewer Not Available, Water Available, Water Connected, Cable Internet, DSL Internet
Community & neighborhood
Location
- Region: Strawberry Plains
Other
Other facts
- Road surface type: Paved
Price history
| Date | Event | Price |
|---|---|---|
| 2/5/2024 | Sold | $300,000+3.5%$192/sqft |
Source: | ||
| 12/3/2023 | Pending sale | $289,900$186/sqft |
Source: | ||
| 11/30/2023 | Listed for sale | $289,900+105.5%$186/sqft |
Source: | ||
| 8/14/2019 | Sold | $141,055+1310.5%$90/sqft |
Source: Public Record Report a problem | ||
| 5/6/2019 | Sold | $10,000-77.8%$6/sqft |
Source: Public Record Report a problem | ||
Public tax history
| Year | Property taxes | Tax assessment |
|---|---|---|
| 2025 | $981 +4.2% | $65,850 |
| 2024 | $942 +15.9% | $65,850 +86.4% |
| 2023 | $812 +5% | $35,325 |
Find assessor info on the county website
Neighborhood: 37871
Nearby schools
GreatSchools rating
- 6/10Rush Strong Elementary SchoolGrades: PK-8Distance: 2.4 mi
- 6/10Jefferson Co High SchoolGrades: 9-12Distance: 9.6 mi

