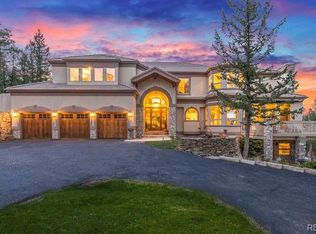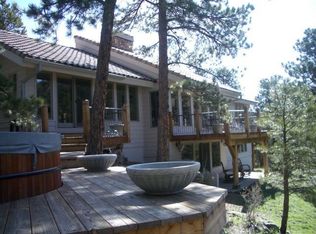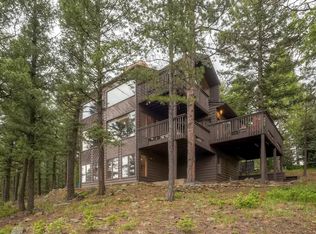Sold for $4,180,000 on 09/15/23
$4,180,000
33833 Deep Forest Road, Evergreen, CO 80439
5beds
8,323sqft
Single Family Residence
Built in 2005
9.43 Acres Lot
$4,207,400 Zestimate®
$502/sqft
$6,556 Estimated rent
Home value
$4,207,400
$3.83M - $4.59M
$6,556/mo
Zestimate® history
Loading...
Owner options
Explore your selling options
What's special
If you're seeking a 9 plus mountain retreat that combines luxury, natural beauty, and convenient access to both city and outdoor activities, this extraordinary estate in Evergreen's Soda Creek neighborhood awaits your exploration. You'll immediately be captivated by the attention to detail, including reclaimed barn wood floors, repurposed snow fence ceilings, and custom light fixtures. The great room serves as a stunning focal point with its floor-to-ceiling stone fireplace. The kitchen is a chef's dream and whether hosting holiday gatherings in the formal dining room or enjoying more casual meals in the separate breakfast room, this home offers ample space for entertaining inside as well as on the wrap around deck. The main floor primary suite is a private retreat, offering a sanctuary of comfort and tranquility. The adjoining spa-like bathroom features a soaking tub and a walk-in steam shower, with dual spacious walk-in closets with custom built-ins. For those who work from home, the private office offers dual workstations, a private balcony, and half bath. The upper level of the home includes three guest suites, with their own full baths.The lower level is designed for entertainment, featuring a large fifth guest suite with a sitting area. You can enjoy movie nights in the theater room or entertain guests in the family room with a wet bar that opens up to an expansive outdoor patio. The patio offers a hot tub, two gas fireplaces, infrared heaters, and multiple seating areas, allowing you to enjoy the outdoor space year-round. Additionally, the lower level includes a 2000-bottle wine room and an exercise room. There is storage for vehicles and outdoor equipment, with an attached 4-car garage, a separate 2-car garage, and a barn with a 14' door. Smart home features include Integrated Systems Security Monitoring, Visualint controls for lighting, thermostats, speakers and TV equipment. The amenities of Evergreen are just a short 10-minute drive away. See tour photos.
Zillow last checked: 8 hours ago
Listing updated: September 18, 2023 at 04:27pm
Listed by:
Kelli Anderson 303-579-0665 kellianderson@bhhselevated.com,
Berkshire Hathaway HomeServices Elevated Living RE,
Katie Schiffers 314-488-9807,
Berkshire Hathaway HomeServices Elevated Living RE
Bought with:
Schaunon S Winter, 40002693
Broker Direct Company
Source: REcolorado,MLS#: 5888986
Facts & features
Interior
Bedrooms & bathrooms
- Bedrooms: 5
- Bathrooms: 9
- Full bathrooms: 6
- 3/4 bathrooms: 1
- 1/2 bathrooms: 2
- Main level bathrooms: 3
- Main level bedrooms: 1
Primary bedroom
- Description: Reclaimed Barn Wood Floors And Ceilings, 2-Sided Gas Fireplace Accents With Custom Stone Wall, Walkout To Deck, Remote Controlled Blinds, Linen Closet.
- Level: Main
Bedroom
- Description: Private Guest Suite, Reclaimed Wood Floors, Walk-In Closet
- Level: Basement
Bedroom
- Description: Reclaimed Wood Floors, Walk-In Closet, Currently Used As An Office
- Level: Upper
Bedroom
- Description: Reclaimed Wood Floors, Window Seat, Cathedral Ceiling, Walk-In Closet
- Level: Upper
Bedroom
- Description: Reclaimed Wood Floors, Beam Accents, Cathedral Ceiling, Walk-In Closet
- Level: Upper
Primary bathroom
- Description: Primary Ensuite, Tile Floor With Custom Pebble Accents, Reclaimed Glass Counters, Double Sinks, Soaking Tub, Double Head Steam Shower, Toto__ Toilet, Heated Towel Bar, 2 Walk-In Closets With Built-Ins, Log Corner Shelf Behind The Tub Is Included.
- Level: Main
Bathroom
- Description: Convenient Main Floor Location, Slate Floors, Vessel Sink.
- Level: Main
Bathroom
- Description: Ensuite With Slate Floors, Tile Shower, Reclaimed Glass Counters
- Level: Basement
Bathroom
- Description: 1/2 Ensuite With Office, Slate Floors.
- Level: Upper
Bathroom
- Description: Ensuite
- Level: Upper
Bathroom
- Description: Ensuite, Pebble Accented Tile Floors And Shower, Reclaimed Glass Counter, Linen Closet, Custom Lighting
- Level: Upper
Bathroom
- Description: Ensuite, Tile Floor, Reclaimed Glass Counter
- Level: Upper
Bathroom
- Description: Located Near The Family Room, Slate Floors, Reclaimed Glass Counter
- Level: Basement
Bathroom
- Description: Located In The Barn, Tile Floors
- Level: Main
Bonus room
- Description: Located In The Barn, Private Space For A Caretaker, Carpet, Closet
- Level: Main
Den
- Description: Ensuite With Guest Bedroom And Bath, Slate Floors, 2 Closets, Walk-Out To Patio.
- Level: Basement
Dining room
- Description: Reclaimed Barn Wood Floors, Wood Ceiling Accents, Beautiful Windows, Custom Paint, Access To Butler Pantry/Wetbar With Sink, Beverage Refrigerator And Storage.
- Level: Main
Dining room
- Description: Currently Used As A Piano Room, Designed As A Casual Dining Space Off The Kitchen, Walk-In Pantry.
- Level: Main
Family room
- Description: Slate Floors, Gas Fireplace, Walk-Out To Patio And Entertaining Area, Updated Bar With Glass Cabinetry, Granite Counters, Sink, Beverage Refrigerator And 2 Spigot Kegerator.
- Level: Basement
Great room
- Description: Reclaimed Barn Wood Floors And Ceilings, Gas Fireplace, Remote Controlled Blinds, Chandelier (Descends To Change Bulbs), Built-Ins.
- Level: Main
Gym
- Description: Slate Floors, All Equipment Is Negotiable, "panic Button" Provides Automatic 911 Calls
- Level: Basement
Kitchen
- Description: Reclaimed Barn Wood Floors, Tree Bark And Log Accents, Island With Copper Sink, Bar Seating, Leathered Granite, Wolfe, Subzero And Bosch Appliances, Double Refrigerator And Freezer, Double Copper Sink, 6 Burner Plus Griddle Range, Panel For Smart Home Monitoring Located In The Kitchen (Lighting, Thermostats, Speakers And Tv Equipment - See Special Features For Additional Details)
- Level: Main
Laundry
- Description: Convenient Location Off The Mudroom, Slate Floors, Sink, Tile Counters, Plenty Of Storage With Cabinets And Drawers, Washer, Dryer, And Refrigerator Included.
- Level: Main
Library
- Description: Beautifully Crafted Library With Reclaimed Wood Floors, Window Seat, Overlooking The Great Room.
- Level: Upper
Media room
- Description: Custom Theater Room, Reclining Seating For 9, Furnishings And Theater Equipment Included
- Level: Basement
Mud room
- Description: Convenient Location Off Of The Garage, Slate Floor, Built-Ins, Counter Space And Cabinets, 2 Storage Closets, Access To The Back Of The House And The Dog Kennel, Dog Door To Kennel, 2 Dog Gates.
- Level: Main
Office
- Description: Reclaimed Wood Floors, Built-In Desks, Storage And File Cabinets, Walk-Out To Covered Deck, Access Tp Storage Room, Glass French Doors, Juliette Balcony Overlooking The Great Room
- Level: Upper
Other
- Description: 2,000 Bottle, Climate Controlled
- Level: Basement
Heating
- Natural Gas, Radiant Floor, Solar
Cooling
- Attic Fan, None
Appliances
- Included: Bar Fridge, Convection Oven, Dishwasher, Disposal, Double Oven, Dryer, Freezer, Gas Water Heater, Microwave, Range Hood, Refrigerator, Washer, Wine Cooler
- Laundry: In Unit
Features
- Audio/Video Controls, Built-in Features, Ceiling Fan(s), Entrance Foyer, Five Piece Bath, Granite Counters, High Ceilings, High Speed Internet, Kitchen Island, Open Floorplan, Pantry, Primary Suite, Smart Thermostat, Smoke Free, Solid Surface Counters, Sound System, T&G Ceilings, Vaulted Ceiling(s), Walk-In Closet(s), Wet Bar, Wired for Data
- Flooring: Stone, Tile, Wood
- Windows: Double Pane Windows, Window Coverings, Window Treatments
- Basement: Daylight,Finished,Walk-Out Access
- Number of fireplaces: 6
- Fireplace features: Family Room, Gas, Gas Log, Great Room, Other, Outside, Master Bedroom
- Common walls with other units/homes: No Common Walls
Interior area
- Total structure area: 8,323
- Total interior livable area: 8,323 sqft
- Finished area above ground: 5,136
- Finished area below ground: 3,187
Property
Parking
- Total spaces: 6
- Parking features: Asphalt, Dry Walled, Electric Vehicle Charging Station(s), Exterior Access Door, RV Garage
- Attached garage spaces: 4
- Carport spaces: 2
- Covered spaces: 6
Features
- Levels: Three Or More
- Patio & porch: Covered, Deck, Front Porch, Patio, Wrap Around
- Exterior features: Barbecue, Dog Run, Fire Pit, Gas Grill, Lighting, Private Yard, Rain Gutters
- Has spa: Yes
- Spa features: Spa/Hot Tub, Heated
- Fencing: Partial
- Has view: Yes
- View description: Meadow
Lot
- Size: 9.43 Acres
- Features: Corner Lot, Fire Mitigation, Foothills, Landscaped, Level, Many Trees, Meadow, Rock Outcropping, Suitable For Grazing
- Residential vegetation: Aspen, Partially Wooded, Wooded
Details
- Parcel number: 140468
- Zoning: SR-5
- Special conditions: Standard
- Other equipment: Home Theater
- Horses can be raised: Yes
Construction
Type & style
- Home type: SingleFamily
- Property subtype: Single Family Residence
Materials
- Frame, Stone, Stucco, Wood Siding
- Foundation: Slab
- Roof: Composition
Condition
- Updated/Remodeled
- Year built: 2005
Utilities & green energy
- Electric: 220 Volts, 220 Volts in Garage
- Water: Well
- Utilities for property: Electricity Connected, Natural Gas Connected
Community & neighborhood
Security
- Security features: Carbon Monoxide Detector(s), Radon Detector, Security System, Smart Cameras, Smart Security System, Smoke Detector(s), Video Doorbell
Location
- Region: Evergreen
- Subdivision: Soda Creek
HOA & financial
HOA
- Has HOA: Yes
- HOA fee: $550 annually
- Amenities included: Pond Seasonal, Trail(s)
- Association name: Soda Creek
Other
Other facts
- Listing terms: Cash,Conventional,Jumbo,Other
- Ownership: Individual
- Road surface type: Dirt
Price history
| Date | Event | Price |
|---|---|---|
| 9/15/2023 | Sold | $4,180,000-4.9%$502/sqft |
Source: | ||
| 8/5/2023 | Pending sale | $4,395,000$528/sqft |
Source: BHHS broker feed #5888986 Report a problem | ||
| 7/18/2023 | Listed for sale | $4,395,000+66.2%$528/sqft |
Source: BHHS broker feed #5888986 Report a problem | ||
| 5/27/2015 | Sold | $2,645,000-5.4%$318/sqft |
Source: Public Record Report a problem | ||
| 11/18/2014 | Listed for sale | $2,795,000+77.5%$336/sqft |
Source: Intero Real Estate Services #6746663 Report a problem | ||
Public tax history
| Year | Property taxes | Tax assessment |
|---|---|---|
| 2024 | $21,955 +29.5% | $239,393 |
| 2023 | $16,956 -1% | $239,393 +33.4% |
| 2022 | $17,130 +8.1% | $179,473 -2.8% |
Find assessor info on the county website
Neighborhood: 80439
Nearby schools
GreatSchools rating
- NABergen Meadow Primary SchoolGrades: PK-2Distance: 1.8 mi
- 8/10Evergreen Middle SchoolGrades: 6-8Distance: 1.9 mi
- 9/10Evergreen High SchoolGrades: 9-12Distance: 6 mi
Schools provided by the listing agent
- Elementary: Bergen Meadow/Valley
- Middle: Evergreen
- High: Evergreen
- District: Jefferson County R-1
Source: REcolorado. This data may not be complete. We recommend contacting the local school district to confirm school assignments for this home.
Sell for more on Zillow
Get a free Zillow Showcase℠ listing and you could sell for .
$4,207,400
2% more+ $84,148
With Zillow Showcase(estimated)
$4,291,548

