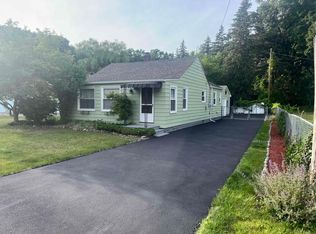Sold for $75,000 on 05/02/25
$75,000
3383 Wheeler Rd, Bay City, MI 48706
2beds
912sqft
Single Family Residence
Built in 1940
1 Acres Lot
$76,200 Zestimate®
$82/sqft
$1,351 Estimated rent
Home value
$76,200
$62,000 - $94,000
$1,351/mo
Zestimate® history
Loading...
Owner options
Explore your selling options
What's special
A Charming 2 Bedroom Home in the Desirable Bangor Township, with a ton of potential. Situated on a generous 1-acre lot, this home offers plenty of outdoor space for gardening, activities, or simply enjoying nature. Relax and unwind in the charming heated sunroom, a perfect spot for morning coffee or cozy evenings with a good book. The Sunroom can be converted to a possible 3rd Bedroom. The oversized one-car garage provides ample storage for your vehicle and outdoor equipment, ensuring everything has its place. Open-concept living and dining area, perfect for entertaining. The spacious kitchen has a ton of potential and is ready to make your own. Close proximity to shopping, parks, restaurants, and recreational activities. Don't miss out on the opportunity to own this delightful home in Bangor Township! Schedule your private showing today and experience all that this property has to offer.
Zillow last checked: 8 hours ago
Listing updated: May 02, 2025 at 10:55am
Listed by:
Louis Castillo 989-992-5879,
Ayre/Rhinehart Bay REALTORS
Bought with:
Louis Castillo, 6501413413
Ayre/Rhinehart Bay REALTORS
Source: MiRealSource,MLS#: 50171958 Originating MLS: Bay County REALTOR Association
Originating MLS: Bay County REALTOR Association
Facts & features
Interior
Bedrooms & bathrooms
- Bedrooms: 2
- Bathrooms: 1
- Full bathrooms: 1
- Main level bathrooms: 1
- Main level bedrooms: 2
Bedroom 1
- Features: Carpet
- Level: Main
- Area: 130
- Dimensions: 13 x 10
Bedroom 2
- Features: Vinyl
- Level: Main
- Area: 70
- Dimensions: 10 x 7
Bathroom 1
- Level: Main
Kitchen
- Features: Laminate
- Level: Main
- Area: 195
- Dimensions: 15 x 13
Living room
- Features: Carpet
- Level: Main
- Area: 216
- Dimensions: 18 x 12
Heating
- Forced Air, Natural Gas
Cooling
- Central Air
Features
- Flooring: Carpet, Vinyl, Laminate
- Has basement: Yes
- Has fireplace: No
Interior area
- Total structure area: 1,824
- Total interior livable area: 912 sqft
- Finished area above ground: 912
- Finished area below ground: 0
Property
Parking
- Total spaces: 1
- Parking features: Detached
- Garage spaces: 1
Features
- Levels: One
- Stories: 1
- Frontage type: Road
- Frontage length: 175
Lot
- Size: 1 Acres
- Dimensions: 175 x 338 x 246 x 160
Details
- Parcel number: 01000640040500
- Special conditions: Private
Construction
Type & style
- Home type: SingleFamily
- Architectural style: Ranch
- Property subtype: Single Family Residence
Materials
- Vinyl Siding
- Foundation: Basement
Condition
- Year built: 1940
Utilities & green energy
- Sewer: Public Sanitary
- Water: Public
Community & neighborhood
Location
- Region: Bay City
- Subdivision: N/A
Other
Other facts
- Listing agreement: Exclusive Right To Sell
- Listing terms: Cash,Conventional
Price history
| Date | Event | Price |
|---|---|---|
| 5/2/2025 | Sold | $75,000-21%$82/sqft |
Source: | ||
| 4/24/2025 | Pending sale | $94,900$104/sqft |
Source: | ||
| 4/19/2025 | Listed for sale | $94,900$104/sqft |
Source: | ||
Public tax history
| Year | Property taxes | Tax assessment |
|---|---|---|
| 2024 | $1,484 | $59,150 +17.5% |
| 2023 | -- | $50,350 +12.5% |
| 2022 | -- | $44,750 +5.5% |
Find assessor info on the county website
Neighborhood: 48706
Nearby schools
GreatSchools rating
- 4/10Bangor West Central SchoolGrades: K-5Distance: 1 mi
- 5/10Christa McAuliffe Middle SchoolGrades: 6-8Distance: 1.5 mi
- 8/10John Glenn High SchoolGrades: 9-12Distance: 1.6 mi
Schools provided by the listing agent
- District: Bangor Township Schools
Source: MiRealSource. This data may not be complete. We recommend contacting the local school district to confirm school assignments for this home.

Get pre-qualified for a loan
At Zillow Home Loans, we can pre-qualify you in as little as 5 minutes with no impact to your credit score.An equal housing lender. NMLS #10287.
