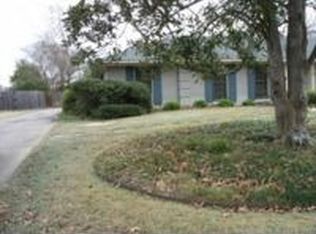Sold for $255,000 on 12/17/25
Street View
$255,000
3383 Warrenton Rd, Montgomery, AL 36111
--beds
2baths
2,274sqft
SingleFamily
Built in 1969
0.39 Acres Lot
$255,800 Zestimate®
$112/sqft
$1,674 Estimated rent
Home value
$255,800
$230,000 - $284,000
$1,674/mo
Zestimate® history
Loading...
Owner options
Explore your selling options
What's special
3383 Warrenton Rd, Montgomery, AL 36111 is a single family home that contains 2,274 sq ft and was built in 1969. It contains 2 bathrooms. This home last sold for $255,000 in December 2025.
The Zestimate for this house is $255,800. The Rent Zestimate for this home is $1,674/mo.
Facts & features
Interior
Bedrooms & bathrooms
- Bathrooms: 2
Heating
- Forced air
Cooling
- Other
Features
- Flooring: Carpet, Hardwood
- Has fireplace: Yes
Interior area
- Total interior livable area: 2,274 sqft
Property
Features
- Exterior features: Wood, Brick
Lot
- Size: 0.39 Acres
Details
- Parcel number: 1008282013005000
Construction
Type & style
- Home type: SingleFamily
Materials
- Wood
- Foundation: Slab
- Roof: Asphalt
Condition
- Year built: 1969
Community & neighborhood
Location
- Region: Montgomery
Price history
| Date | Event | Price |
|---|---|---|
| 12/17/2025 | Sold | $255,000-1.9%$112/sqft |
Source: Public Record Report a problem | ||
| 11/10/2025 | Contingent | $259,900$114/sqft |
Source: | ||
| 10/9/2025 | Price change | $259,900-1.9%$114/sqft |
Source: | ||
| 7/18/2025 | Price change | $264,900-1.9%$116/sqft |
Source: | ||
| 7/11/2025 | Price change | $269,900-1.8%$119/sqft |
Source: | ||
Public tax history
| Year | Property taxes | Tax assessment |
|---|---|---|
| 2024 | $1,063 | $22,760 +12.7% |
| 2023 | -- | $20,200 +12.8% |
| 2022 | -- | $17,900 |
Find assessor info on the county website
Neighborhood: 36111
Nearby schools
GreatSchools rating
- 7/10Dannelly Elementary SchoolGrades: PK-5Distance: 0.3 mi
- 2/10Bellingrath Jr High SchoolGrades: 6-8Distance: 2.6 mi
- 2/10Jefferson Davis High SchoolGrades: 9-12Distance: 0.2 mi

Get pre-qualified for a loan
At Zillow Home Loans, we can pre-qualify you in as little as 5 minutes with no impact to your credit score.An equal housing lender. NMLS #10287.
