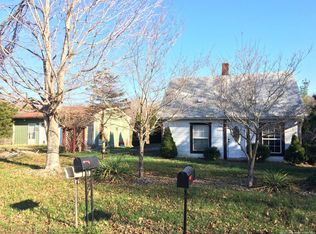Sold for $499,900
$499,900
3383 S Heidelberg Road SW, Corydon, IN 47112
4beds
3,512sqft
Single Family Residence
Built in 2020
2.8 Acres Lot
$508,700 Zestimate®
$142/sqft
$2,913 Estimated rent
Home value
$508,700
Estimated sales range
Not available
$2,913/mo
Zestimate® history
Loading...
Owner options
Explore your selling options
What's special
Don't miss this spectacular custom-built brick/stone home on 2.8 acres, w/NO HOA! Attention to detail throughout. The stunning kitchen features an abundance of cabinets, pantry, granite counters, back splash, island bfast bar, & full compliment of appliances, gas stove. The open concept is perfect for entertaining, dining area can accommodate a formal dining table. Upon entering the foyer, you'll be drawn to the 12' vaulted ceiling, wood staircase, wall of custom built in cabinetry, wainscoting/crown mould & the ambiance from the gas burning FP. Master suite is oversized, even w/a King bed. En-suite bath: tiled walk-in shower, separate garden tub & walk in closet. Two additional BR's are located on main level & share a bath w/tile shower & dual heads. The finished walkout bsm't has it all! Large FR, office, 4th BR (standard 3BR septic), 3rd bath, mini kitchen w/fridge, sink, & microwave, utility garage & plenty of storage space, complete w/dog wash. Full laundry room w/sink. So many spots to relax! Covered front porch for morning coffee, rear deck w/hot tub, covered patio below for rainy days AND a finished & enclosed sun porch for those winter mornings. Pool table, hot tub, black chain link fence, shelving/cabinet in garage entry, & 20X21 shed stay. Right side fence & washer/dryer do not stay. 2 water heaters, waterproof flooring, 9' ceilings, storm shelter under porch, lots of closet space, maintenance free composite decking, current taxes reflect zero deductions.
Zillow last checked: 8 hours ago
Listing updated: April 07, 2025 at 05:27am
Listed by:
Andrea D Hall,
Lopp Real Estate Brokers
Bought with:
Michelle Hatfield, RB14045688
Schuler Bauer Real Estate Services ERA Powered (N
Source: SIRA,MLS#: 2024011758 Originating MLS: Southern Indiana REALTORS Association
Originating MLS: Southern Indiana REALTORS Association
Facts & features
Interior
Bedrooms & bathrooms
- Bedrooms: 4
- Bathrooms: 3
- Full bathrooms: 3
Primary bedroom
- Description: trey ceiling, tile bath, separate tub/shower,Flooring: Laminate
- Level: First
- Dimensions: 13.5 x 15
Bedroom
- Description: Fan, double closet,Flooring: Laminate
- Level: First
- Dimensions: 11 x 11
Bedroom
- Description: fan/walk-in closet,Flooring: Laminate
- Level: First
- Dimensions: 11 x 12
Bedroom
- Description: possible 4th bedroom: double closet, dog door,Flooring: Laminate
- Level: Lower
- Dimensions: 10.7 x 11
Dining room
- Description: Flooring: Laminate
- Level: First
- Dimensions: 12.11 x 12.11
Family room
- Description: pool table stays,,Flooring: Laminate
- Level: Lower
- Dimensions: 22.1 x 15.7
Kitchen
- Description: island bar w/storage, granite, pantry,Flooring: Laminate
- Level: First
- Dimensions: 15.11 x 13
Kitchen
- Description: 2nd Kitchen: eat in area, sink, fridge, microwave,Flooring: Laminate
- Level: Lower
- Dimensions: 9.8 x 15.7
Living room
- Description: FP, built ins/bookshelving, wainscoting,Flooring: Laminate
- Level: First
- Dimensions: 17 x 19.6
Office
- Description: Flooring: Laminate
- Level: Lower
- Dimensions: 13 x 11
Other
- Description: laundry: wash sink/dog door to garage,Flooring: Laminate
- Level: First
- Dimensions: 7.2 x 7.7
Other
- Description: enclosed porch: tons of windows, exits to deck, fi,Flooring: Laminate
- Level: First
- Dimensions: 13.9 x 15
Heating
- Heat Pump
Cooling
- Central Air
Appliances
- Included: Dishwasher, Disposal, Oven, Range, Refrigerator
- Laundry: Main Level, Laundry Room
Features
- Breakfast Bar, Bookcases, Ceiling Fan(s), Separate/Formal Dining Room, Entrance Foyer, Eat-in Kitchen, Garden Tub/Roman Tub, In-Law Floorplan, Kitchen Island, Bath in Primary Bedroom, Main Level Primary, Mud Room, Open Floorplan, Pantry, Split Bedrooms, Storage, Separate Shower, Utility Room, Vaulted Ceiling(s), Walk-In Closet(s), Window Treatments
- Windows: Blinds
- Basement: Full,Partially Finished,Walk-Out Access
- Number of fireplaces: 1
- Fireplace features: Insert, Gas
Interior area
- Total structure area: 3,512
- Total interior livable area: 3,512 sqft
- Finished area above ground: 2,145
- Finished area below ground: 1,367
Property
Parking
- Total spaces: 3
- Parking features: Attached, Basement, Garage, Garage Faces Rear, Garage Faces Side, Garage Door Opener
- Attached garage spaces: 3
- Has uncovered spaces: Yes
- Details: Off Street
Features
- Levels: One
- Stories: 1
- Patio & porch: Covered, Deck, Enclosed, Patio, Porch
- Exterior features: Deck, Fence, Hot Tub/Spa, Landscaping, Paved Driveway, Porch, Patio
- Has spa: Yes
- Fencing: Yard Fenced
- Has view: Yes
- View description: Scenic
Lot
- Size: 2.80 Acres
- Features: Wooded
Details
- Additional structures: Shed(s)
- Parcel number: 311321200004040007
- Zoning: Residential
- Zoning description: Residential
Construction
Type & style
- Home type: SingleFamily
- Architectural style: One Story
- Property subtype: Single Family Residence
Materials
- Brick, Frame, Stone, Vinyl Siding
- Foundation: Poured
- Roof: Shingle
Condition
- New construction: No
- Year built: 2020
Utilities & green energy
- Sewer: Septic Tank
- Water: Connected, Public
Community & neighborhood
Location
- Region: Corydon
Other
Other facts
- Listing terms: Conventional,FHA,VA Loan
- Road surface type: Paved
Price history
| Date | Event | Price |
|---|---|---|
| 4/2/2025 | Sold | $499,900$142/sqft |
Source: | ||
| 10/24/2024 | Listed for sale | $499,900$142/sqft |
Source: | ||
Public tax history
| Year | Property taxes | Tax assessment |
|---|---|---|
| 2024 | $5,066 +1.8% | $450,700 +3.8% |
| 2023 | $4,974 +1116.2% | $434,100 +3.5% |
| 2022 | $409 | $419,300 +1174.5% |
Find assessor info on the county website
Neighborhood: 47112
Nearby schools
GreatSchools rating
- 7/10Corydon Intermediate SchoolGrades: 4-6Distance: 4.9 mi
- 8/10Corydon Central Jr High SchoolGrades: 7-8Distance: 4.9 mi
- 6/10Corydon Central High SchoolGrades: 9-12Distance: 4.9 mi
Get pre-qualified for a loan
At Zillow Home Loans, we can pre-qualify you in as little as 5 minutes with no impact to your credit score.An equal housing lender. NMLS #10287.
