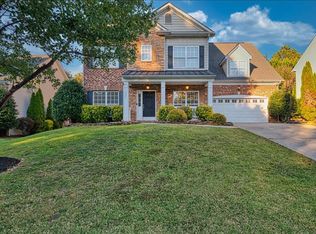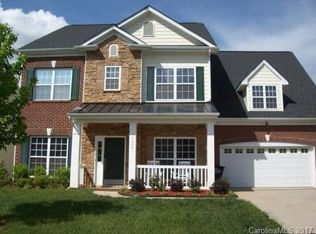Closed
$530,000
3383 Norwich Rd, Fort Mill, SC 29715
4beds
2,513sqft
Single Family Residence
Built in 2005
0.19 Acres Lot
$527,800 Zestimate®
$211/sqft
$2,411 Estimated rent
Home value
$527,800
$496,000 - $559,000
$2,411/mo
Zestimate® history
Loading...
Owner options
Explore your selling options
What's special
Stop the car and check out this beautiful home in desirable Regent Park!! You will love this move in ready home with new LVP flooring throughout the main floor. The open floor plan makes the living areas so spacious. Amazing upgrades include beautifully renovated primary bathroom with new new carpeting in the bedrooms, new paint, built in cabinets/ shelving in the primary closet, renovated 2nd bath, new slate patio and new fencing for yard privacy. Enjoy the screened in covered Lanai out back.
Community pool, playground, tennis courts and walking trails . Location-Location -Location-- Award winning Fort Mill School, close to shopping, restaurants and parkways. What more do you need!!
Come make this home yours!!
Zillow last checked: 8 hours ago
Listing updated: May 13, 2025 at 01:52pm
Listing Provided by:
Amy Mavrogian billamygroup@gmail.com,
Keller Williams Connected,
Bill Mavrogian,
Keller Williams Connected
Bought with:
Chris McGowan
Howard Hanna Allen Tate Charlotte South
Source: Canopy MLS as distributed by MLS GRID,MLS#: 4242715
Facts & features
Interior
Bedrooms & bathrooms
- Bedrooms: 4
- Bathrooms: 3
- Full bathrooms: 2
- 1/2 bathrooms: 1
Primary bedroom
- Features: En Suite Bathroom, Tray Ceiling(s), Walk-In Closet(s)
- Level: Upper
Bedroom s
- Level: Upper
Bedroom s
- Level: Upper
Bedroom s
- Level: Upper
Bathroom half
- Level: Main
Bathroom full
- Level: Upper
Bathroom full
- Level: Upper
Bonus room
- Level: Upper
Kitchen
- Level: Main
Laundry
- Level: Main
Living room
- Level: Main
Office
- Level: Main
Heating
- Forced Air
Cooling
- Central Air
Appliances
- Included: Dishwasher, Electric Cooktop, Electric Oven, Microwave, Refrigerator with Ice Maker, Washer
- Laundry: Electric Dryer Hookup, Laundry Room, Main Level
Features
- Flooring: Carpet, Tile, Vinyl
- Has basement: No
- Attic: Pull Down Stairs
- Fireplace features: Family Room
Interior area
- Total structure area: 2,513
- Total interior livable area: 2,513 sqft
- Finished area above ground: 2,513
- Finished area below ground: 0
Property
Parking
- Total spaces: 2
- Parking features: Driveway, Attached Garage, Garage Faces Front, Garage on Main Level
- Attached garage spaces: 2
- Has uncovered spaces: Yes
Features
- Levels: Two
- Stories: 2
- Patio & porch: Enclosed
- Pool features: Community
- Fencing: Back Yard,Fenced
Lot
- Size: 0.19 Acres
Details
- Parcel number: 7260401055
- Zoning: RD-I
- Special conditions: Standard
Construction
Type & style
- Home type: SingleFamily
- Architectural style: Traditional
- Property subtype: Single Family Residence
Materials
- Brick Partial, Vinyl
- Foundation: Slab
- Roof: Shingle
Condition
- New construction: No
- Year built: 2005
Utilities & green energy
- Sewer: Public Sewer
- Water: City
Community & neighborhood
Community
- Community features: Playground, Tennis Court(s), Walking Trails
Location
- Region: Fort Mill
- Subdivision: Chadwyck
HOA & financial
HOA
- Has HOA: Yes
- HOA fee: $960 annually
- Association name: William Douglas Mgmt
- Association phone: 704-347-8900
Other
Other facts
- Listing terms: Cash,Conventional,FHA,VA Loan
- Road surface type: Concrete, Paved
Price history
| Date | Event | Price |
|---|---|---|
| 5/13/2025 | Sold | $530,000-1.9%$211/sqft |
Source: | ||
| 4/4/2025 | Listed for sale | $540,000+40.3%$215/sqft |
Source: | ||
| 5/3/2021 | Sold | $385,000+5.5%$153/sqft |
Source: | ||
| 3/17/2021 | Pending sale | $365,000$145/sqft |
Source: | ||
| 3/15/2021 | Listed for sale | $365,000+43.1%$145/sqft |
Source: | ||
Public tax history
Tax history is unavailable.
Find assessor info on the county website
Neighborhood: 29715
Nearby schools
GreatSchools rating
- 8/10Sugar Creek Elementary SchoolGrades: PK-5Distance: 1.3 mi
- 8/10Springfield Middle SchoolGrades: 6-8Distance: 1.5 mi
- 9/10Nation Ford High SchoolGrades: 9-12Distance: 1.4 mi
Schools provided by the listing agent
- Elementary: Sugar Creek
- Middle: Springfield
- High: Nation Ford
Source: Canopy MLS as distributed by MLS GRID. This data may not be complete. We recommend contacting the local school district to confirm school assignments for this home.
Get a cash offer in 3 minutes
Find out how much your home could sell for in as little as 3 minutes with a no-obligation cash offer.
Estimated market value
$527,800

