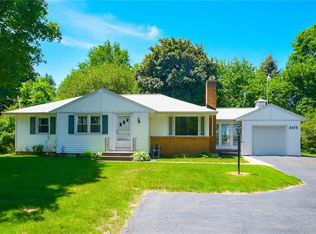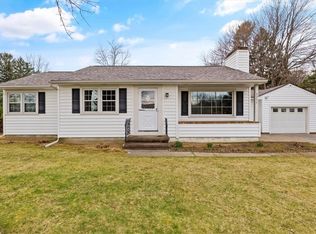TURNKEY MOVE-IN CONDITION! Many updates including fresh paint, carpet and flooring. Beautiful self-closing wood kitchen cabinets, granite countertops, marble tiled foyer. Living room boasts new large thermal windows, hardwood floors with built-in bookcase and wood burning fireplace. Newly remodeled master bath. 4 season sun porch overlooks large private backyard full of mature trees. Walk out to patio and new 10x12 vinyl sided storage shed. Large full basement with plenty of storage space. Nothing to do but move in. Hurry make your appointment today, this one wont last!
This property is off market, which means it's not currently listed for sale or rent on Zillow. This may be different from what's available on other websites or public sources.

