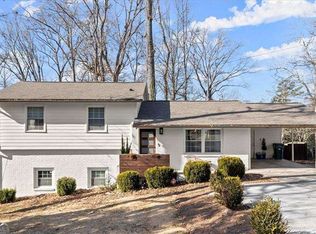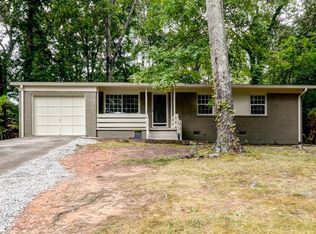Closed
$495,000
3383 Campbell Rd SE, Smyrna, GA 30080
4beds
1,940sqft
Single Family Residence
Built in 1961
0.25 Acres Lot
$486,800 Zestimate®
$255/sqft
$3,045 Estimated rent
Home value
$486,800
$448,000 - $526,000
$3,045/mo
Zestimate® history
Loading...
Owner options
Explore your selling options
What's special
This adorable home in the heart of Smyrna is a must see! The main level welcomes you to an open and spacious floor plan, hardwood floors throughout, a beautifully renovated kitchen, and a cozy living room. Upstairs, you'll find a generously sized primary bedroom along with two additional bedrooms. The lower level offers incredible versatility. The main room can be used as a fourth bedroom, a luxurious primary suite, an in-law suite, bonus living room, office, playroom, etc. The lower level also includes a full bathroom, laundry closet, a spacious storage closet with backyard access, and a sliding glass door leading directly to the backyard. The fully fenced backyard is private and spacious. Perfect for entertaining or relaxing! Don't miss this opportunity to live less than 2 miles from the Smyrna Market Village restaurants and shops, Village Green Park, Smyrna Community Center, and all that Smyrna has to offer!
Zillow last checked: 8 hours ago
Listing updated: May 27, 2025 at 07:22am
Listed by:
Lynne Underwood 404-583-0035,
Ansley RE|Christie's Int'l RE,
Leah Underwood 404-480-8805,
Ansley RE|Christie's Int'l RE
Bought with:
Leah Underwood, 418866
Ansley RE|Christie's Int'l RE
Source: GAMLS,MLS#: 10508205
Facts & features
Interior
Bedrooms & bathrooms
- Bedrooms: 4
- Bathrooms: 2
- Full bathrooms: 2
Kitchen
- Features: Breakfast Area
Heating
- Central, Natural Gas
Cooling
- Ceiling Fan(s), Central Air
Appliances
- Included: Dishwasher, Disposal, Gas Water Heater, Microwave, Refrigerator
- Laundry: In Hall
Features
- Other
- Flooring: Hardwood
- Windows: Double Pane Windows
- Basement: Bath Finished,Daylight,Exterior Entry,Finished,Interior Entry
- Has fireplace: No
- Common walls with other units/homes: No Common Walls
Interior area
- Total structure area: 1,940
- Total interior livable area: 1,940 sqft
- Finished area above ground: 1,940
- Finished area below ground: 0
Property
Parking
- Total spaces: 3
- Parking features: Carport, Kitchen Level
- Has carport: Yes
Features
- Levels: Multi/Split
- Patio & porch: Patio, Porch
- Fencing: Back Yard,Chain Link,Privacy,Wood
- Body of water: None
Lot
- Size: 0.25 Acres
- Features: Corner Lot, Private
Details
- Additional structures: Shed(s)
- Parcel number: 17070100610
Construction
Type & style
- Home type: SingleFamily
- Architectural style: Brick 4 Side,Traditional
- Property subtype: Single Family Residence
Materials
- Wood Siding
- Roof: Composition
Condition
- Resale
- New construction: No
- Year built: 1961
Details
- Warranty included: Yes
Utilities & green energy
- Sewer: Public Sewer
- Water: Public
- Utilities for property: Cable Available, Electricity Available, Natural Gas Available, Phone Available, Sewer Available, Underground Utilities, Water Available
Community & neighborhood
Community
- Community features: Near Public Transport, Walk To Schools, Near Shopping
Location
- Region: Smyrna
- Subdivision: Argyle Estates
HOA & financial
HOA
- Has HOA: No
- Services included: Other
Other
Other facts
- Listing agreement: Exclusive Right To Sell
Price history
| Date | Event | Price |
|---|---|---|
| 5/25/2025 | Pending sale | $495,000$255/sqft |
Source: | ||
| 5/23/2025 | Sold | $495,000$255/sqft |
Source: | ||
| 4/25/2025 | Listed for sale | $495,000+52.3%$255/sqft |
Source: | ||
| 10/23/2020 | Sold | $325,000-7.1%$168/sqft |
Source: | ||
| 9/21/2020 | Pending sale | $350,000$180/sqft |
Source: Keller Williams Rlty Cityside #8852696 Report a problem | ||
Public tax history
| Year | Property taxes | Tax assessment |
|---|---|---|
| 2024 | $4,184 -9.5% | $154,064 -9.5% |
| 2023 | $4,625 +34.4% | $170,292 +35.4% |
| 2022 | $3,441 -0.5% | $125,764 |
Find assessor info on the county website
Neighborhood: 30080
Nearby schools
GreatSchools rating
- 7/10Teasley Elementary SchoolGrades: PK-5Distance: 0.8 mi
- 6/10Campbell Middle SchoolGrades: 6-8Distance: 0.2 mi
- 7/10Campbell High SchoolGrades: 9-12Distance: 2 mi
Schools provided by the listing agent
- Elementary: Teasley Primary/Elementary
- Middle: Campbell
- High: Campbell
Source: GAMLS. This data may not be complete. We recommend contacting the local school district to confirm school assignments for this home.
Get a cash offer in 3 minutes
Find out how much your home could sell for in as little as 3 minutes with a no-obligation cash offer.
Estimated market value$486,800
Get a cash offer in 3 minutes
Find out how much your home could sell for in as little as 3 minutes with a no-obligation cash offer.
Estimated market value
$486,800

