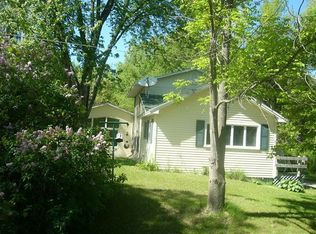Create, or expand your own Leelanau Legacy, right here upon this quintessential Leelanau Farmstead totaling 217-acres. Farm House is absolutely charming and has been tastefully updated (see updates list). This Farm is in productive orchards, think out-of-the-box for agri-tourism, possible cider, winery, ranch/equestrian, wedding venue and more! Fantastic hunting property, too! Located in one of the quietest, most beautiful areas of the county. This property is Iconic and includes multiple outbuildings, cooling pad, warehouse, worker's quarters and homestead. Areas of the property have sweeping views of Lake Michigan, Manitou Islands, and Pyramid Point! Currently a working farm (cherries, apples and more). The property also has a perpetual Leelanau Conservation easement (no splits), but will remain as beautiful agricultural lands in Leelanau County for years to come. Don't miss out on owning one of the few 200+ acre working farms in the entire county! Made up of multiple property tax parcels. See green D for documents. Showings by appointment only. There is a renter in the home until approximately mid-September. All measurements and listing details are deemed reliable, but not guaranteed as most have been obtained from seller and third-party sources. All data should be verified by buyer or its' agent.
This property is off market, which means it's not currently listed for sale or rent on Zillow. This may be different from what's available on other websites or public sources.
