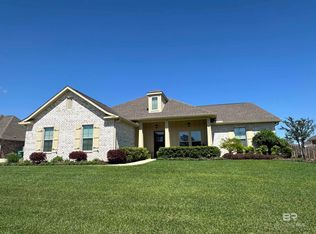Closed
$495,000
33824 Rutland Ln, Spanish Fort, AL 36527
4beds
2,626sqft
Residential
Built in 2018
0.34 Acres Lot
$540,300 Zestimate®
$188/sqft
$2,833 Estimated rent
Home value
$540,300
$513,000 - $567,000
$2,833/mo
Zestimate® history
Loading...
Owner options
Explore your selling options
What's special
Welcome to Highland Park! This beautiful neighborhood is close to Spanish Fort schools, shopping, and I-10, yet out of the hustle and bustle. The home features an open concept with the living room open to kitchen and dining area, with windows overlooking your own Sparkling POOL and fenced backyard! The split floorplan has 3 bedrooms and a full bath on one side and the large primary bedroom with a graciously sized bathroom featuring double vanities and huge walk-in closet with laundry access! Extras rooms include a landing station with bench for shoes and backpacks, and additional office space. Some of the many features include: 2 car garage PLUS extra garage or man cave with built-in shelves and bike storage--16' x 32' saltwater pool with Polaris - Gold Fortified Roof - Stainless steel appliances, granite throughout, gas fireplace, gas range, tankless gas water heater- the home has been wired for a generator. Don't let this one get away!
Zillow last checked: 8 hours ago
Listing updated: April 09, 2024 at 07:16pm
Listed by:
Jennifer Doyle 251-404-3228,
Bellator Real Estate, LLC Beck,
Beckham Partners Team 251-709-4558,
Bellator Real Estate, LLC Beck
Bought with:
Keara Hunter Team
Keller Williams AGC Realty-Da
Source: Baldwin Realtors,MLS#: 348507
Facts & features
Interior
Bedrooms & bathrooms
- Bedrooms: 4
- Bathrooms: 2
- Full bathrooms: 2
- Main level bedrooms: 4
Primary bedroom
- Features: 1st Floor Primary, Walk-In Closet(s)
- Level: Main
- Area: 272
- Dimensions: 17 x 16
Bedroom 2
- Level: Main
- Area: 144
- Dimensions: 12 x 12
Bedroom 3
- Level: Main
- Area: 144
- Dimensions: 12 x 12
Bedroom 4
- Level: Main
- Area: 168
- Dimensions: 14 x 12
Primary bathroom
- Features: Double Vanity, Soaking Tub, Separate Shower
Kitchen
- Level: Main
- Area: 221
- Dimensions: 13 x 17
Living room
- Level: Main
- Area: 550
- Dimensions: 22 x 25
Heating
- Natural Gas
Cooling
- Electric, Ceiling Fan(s)
Appliances
- Included: Dishwasher, Disposal, Microwave, Gas Range, Refrigerator w/Ice Maker, Gas Water Heater, Tankless Water Heater
- Laundry: Main Level
Features
- Ceiling Fan(s), En-Suite, High Ceilings, High Speed Internet, Split Bedroom Plan
- Flooring: Carpet, Tile, Wood
- Windows: ENERGY STAR Qualified Windows
- Has basement: No
- Number of fireplaces: 1
- Fireplace features: Gas Log
Interior area
- Total structure area: 2,626
- Total interior livable area: 2,626 sqft
Property
Parking
- Total spaces: 3
- Parking features: Three or More Vehicles, Garage, Side Entrance, Garage Door Opener
- Has garage: Yes
- Covered spaces: 3
Features
- Levels: One
- Stories: 1
- Patio & porch: Patio, Rear Porch
- Exterior features: Termite Contract
- Has private pool: Yes
- Pool features: In Ground
- Fencing: Fenced
- Has view: Yes
- View description: None
- Waterfront features: No Waterfront
Lot
- Size: 0.34 Acres
- Dimensions: 100 x 150
- Features: Subdivided
Details
- Parcel number: 3201110000001042
Construction
Type & style
- Home type: SingleFamily
- Architectural style: Traditional
- Property subtype: Residential
Materials
- Brick
- Foundation: Slab
- Roof: Composition
Condition
- Resale
- New construction: No
- Year built: 2018
Utilities & green energy
- Electric: Baldwin EMC
- Gas: Gas-Natural
- Sewer: Baldwin Co Sewer Service, Public Sewer
- Utilities for property: Natural Gas Connected, Underground Utilities, North Baldwin Utilities
Community & neighborhood
Community
- Community features: None
Location
- Region: Spanish Fort
- Subdivision: Highland Park
HOA & financial
HOA
- Has HOA: Yes
- HOA fee: $25 monthly
- Services included: Association Management, Insurance, Maintenance Grounds
Other
Other facts
- Ownership: Whole/Full
Price history
| Date | Event | Price |
|---|---|---|
| 9/15/2023 | Sold | $495,000-4.8%$188/sqft |
Source: | ||
| 7/18/2023 | Listed for sale | $520,000+37%$198/sqft |
Source: | ||
| 6/5/2020 | Sold | $379,500-1.2%$145/sqft |
Source: | ||
| 2/5/2020 | Price change | $384,000-1.3%$146/sqft |
Source: Keller Williams AGC Realty - Orange Beach #292666 | ||
| 12/27/2019 | Listed for sale | $389,000+17.5%$148/sqft |
Source: Keller Williams AGC Realty - Orange Beach #292666 | ||
Public tax history
| Year | Property taxes | Tax assessment |
|---|---|---|
| 2025 | -- | $53,560 +7.9% |
| 2024 | -- | $49,640 +4% |
| 2023 | $1,764 | $47,720 +19.1% |
Find assessor info on the county website
Neighborhood: 36527
Nearby schools
GreatSchools rating
- 10/10Rockwell Elementary SchoolGrades: PK-6Distance: 2.9 mi
- 10/10Spanish Fort Middle SchoolGrades: 7-8Distance: 0.9 mi
- 10/10Spanish Fort High SchoolGrades: 9-12Distance: 2.2 mi
Schools provided by the listing agent
- Elementary: Rockwell Elementary
- Middle: Spanish Fort Middle
- High: Spanish Fort High
Source: Baldwin Realtors. This data may not be complete. We recommend contacting the local school district to confirm school assignments for this home.

Get pre-qualified for a loan
At Zillow Home Loans, we can pre-qualify you in as little as 5 minutes with no impact to your credit score.An equal housing lender. NMLS #10287.
Sell for more on Zillow
Get a free Zillow Showcase℠ listing and you could sell for .
$540,300
2% more+ $10,806
With Zillow Showcase(estimated)
$551,106