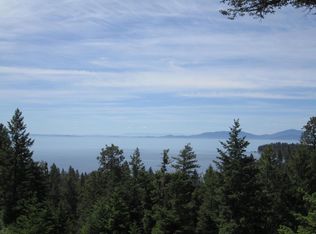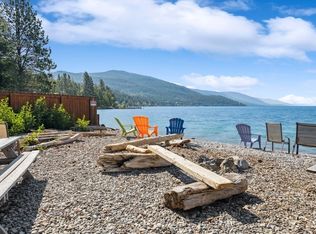Incredible home, with amazing views of Flathead Lake. Perched on a bluff facing southwest, taking in the length of the lake to Polson. Home was totally remodeled and added onto, great clean lines and finishes. Easy floor plan, main floor living, spacious kitchen with quartz counter tops, pantry, living boosts open beams, wood fireplace, spacious master suite with large walk in closet, Jacuzzi tub in master bath. Office with double doors on the main floor, 2 additional bedrooms on main floor one with private bath, lower level has tv room, an additional bedroom and bathroom. 4 stall garage and 3 stall barn finished inside.. complete with hot water and a bathroom. Paved driveway. Enjoy the outdoor hot tub overlooking The Lake. Incredible setting! Borders state land.
This property is off market, which means it's not currently listed for sale or rent on Zillow. This may be different from what's available on other websites or public sources.


