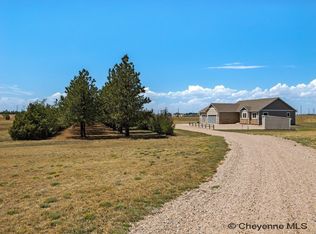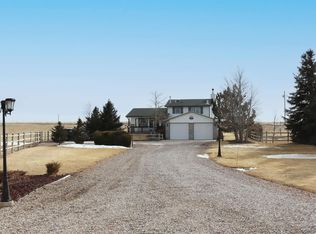Sold on 03/10/23
Price Unknown
3382 Road 215, Cheyenne, WY 82009
5beds
3,328sqft
Rural Residential, Residential
Built in 1986
9.89 Acres Lot
$548,500 Zestimate®
$--/sqft
$3,197 Estimated rent
Home value
$548,500
$516,000 - $581,000
$3,197/mo
Zestimate® history
Loading...
Owner options
Explore your selling options
What's special
You will immediately appreciate the beautiful mature trees lining the paved driveway as you approach this hidden gem. Over 300 trees adorn this almost 10 acre property, close-in with an additional 640 sq. ft. greenhouse/studio to use as you like. First time on the market, this custom built family home does not disappoint with large rooms and an easy-flowing floor plan. Possible 2 separate living spaces. Find your piece of rural Wyoming that is only 7.3 miles to the closest grocery, services and shopping!
Zillow last checked: 8 hours ago
Listing updated: March 17, 2023 at 10:58am
Listed by:
Kim Porter,
eXp Realty, LLC
Bought with:
Codee Dalton
#1 Properties
Source: Cheyenne BOR,MLS#: 88105
Facts & features
Interior
Bedrooms & bathrooms
- Bedrooms: 5
- Bathrooms: 3
- Full bathrooms: 2
- 1/2 bathrooms: 1
- Main level bathrooms: 2
Primary bedroom
- Level: Main
- Area: 192
- Dimensions: 16 x 12
Bedroom 2
- Level: Main
- Area: 140
- Dimensions: 14 x 10
Bedroom 3
- Level: Main
- Area: 90
- Dimensions: 10 x 9
Bedroom 4
- Level: Basement
- Area: 180
- Dimensions: 15 x 12
Bedroom 5
- Level: Basement
- Area: 225
- Dimensions: 15 x 15
Bathroom 1
- Features: Full
- Level: Main
Bathroom 2
- Features: Full
- Level: Main
Bathroom 3
- Features: Full
- Level: Basement
Dining room
- Level: Main
- Area: 240
- Dimensions: 15 x 16
Kitchen
- Level: Main
- Area: 176
- Dimensions: 11 x 16
Living room
- Level: Main
- Area: 240
- Dimensions: 15 x 16
Basement
- Area: 1664
Heating
- Wood Stove, Electric
Appliances
- Included: Dishwasher, Disposal, Dryer, Microwave, Range, Refrigerator, Washer
- Laundry: Main Level
Features
- Great Room, Pantry, Separate Dining, Walk-In Closet(s), Main Floor Primary, Solid Surface Countertops
- Flooring: Hardwood
- Windows: Thermal Windows
- Basement: Partially Finished
- Has fireplace: Yes
- Fireplace features: Pellet Stove
Interior area
- Total structure area: 3,328
- Total interior livable area: 3,328 sqft
- Finished area above ground: 1,664
Property
Parking
- Total spaces: 2
- Parking features: 2 Car Attached, Heated Garage, Garage Door Opener, RV Access/Parking
- Attached garage spaces: 2
Accessibility
- Accessibility features: Accessible Approach with Ramp, Bathroom bars
Features
- Patio & porch: Deck
Lot
- Size: 9.89 Acres
- Features: Drip Irrigation System, Many Trees, Pasture
Details
- Additional structures: Utility Shed, Outbuilding
- Parcel number: 14651540101800
- Special conditions: Court Ordered Sale
- Horses can be raised: Yes
Construction
Type & style
- Home type: SingleFamily
- Architectural style: Ranch
- Property subtype: Rural Residential, Residential
Materials
- Metal Siding
- Foundation: Basement, Concrete Perimeter
- Roof: Composition/Asphalt
Condition
- New construction: No
- Year built: 1986
Utilities & green energy
- Electric: High West Energy
- Gas: High West Energy
- Sewer: Septic Tank
- Water: Well
- Utilities for property: Cable Connected
Green energy
- Energy efficient items: Thermostat, Ceiling Fan
Community & neighborhood
Location
- Region: Cheyenne
- Subdivision: Archer Estates
Other
Other facts
- Listing agreement: N
- Listing terms: Cash,Conventional,FHA,VA Loan,Rural Development
Price history
| Date | Event | Price |
|---|---|---|
| 3/10/2023 | Sold | -- |
Source: | ||
| 2/7/2023 | Pending sale | $550,000$165/sqft |
Source: | ||
| 12/6/2022 | Price change | $550,000-7.6%$165/sqft |
Source: | ||
| 11/30/2022 | Pending sale | $595,000$179/sqft |
Source: | ||
| 11/10/2022 | Listed for sale | $595,000$179/sqft |
Source: | ||
Public tax history
| Year | Property taxes | Tax assessment |
|---|---|---|
| 2024 | $2,525 +3.9% | $37,569 +1.6% |
| 2023 | $2,430 +25.9% | $36,980 +28.7% |
| 2022 | $1,930 +17.2% | $28,734 +17.5% |
Find assessor info on the county website
Neighborhood: 82009
Nearby schools
GreatSchools rating
- 4/10Saddle Ridge Elementary SchoolGrades: K-6Distance: 5 mi
- 3/10Carey Junior High SchoolGrades: 7-8Distance: 7.3 mi
- 4/10East High SchoolGrades: 9-12Distance: 7.6 mi

