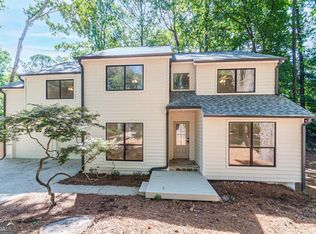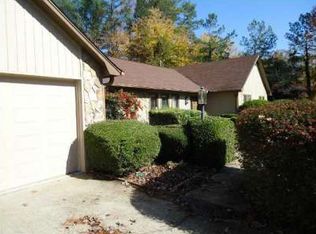A TRADITIONAL DESIGNER HOME IN LASSITER SCHOOL DISTRICT WITH A MODERN FLAIR & AMAZING VIEWS! Gorgeous Updated Kitchen w/Granite Ct, wine cooler, double ovens. Beautiful Living Area w/Soaring Ceilings & Fireplace. Gorgeous Sun Rm w/View to Serene Backyard. Office on Main w/Built-in bookshelves. 2 huge bedrooms on Main w/ Full Baths. Stunning Master Bedroom w/Fireplace & Master Bath-Huge Walk-in Cedar Closet. Finished Terrace Level w/ Huge Bedroom/Full Bath-Exercise Rm and Recreation Area w/ Covered Patio. Home has a ton of character! Awesome Schools & Neighborhood.
This property is off market, which means it's not currently listed for sale or rent on Zillow. This may be different from what's available on other websites or public sources.

