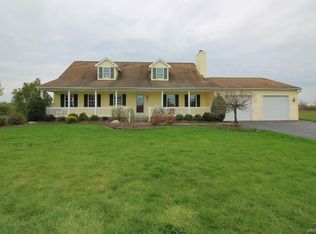3382 Lockport Rd welcomes you! This absolutely stunning newer built home will check all the boxes! This colonial offers 3 bedrooms and 2 full baths. On the 1st floor you will find a gourmet kitchen with custom cabinetry granite countertops ceramic tile floors and stainless steel appliances. Adjacent to the kitchen you'll find a generous sized dining area with sliding glass doors to the beautiful backyard. 1st floor also offers a full bath and boasts and large living room with new flooring . 2nd floor offers a full bath with ample storage comfort fit vanity 3 bedrooms with great closet space and new flooring. All the light fixtures in this home have an updated and the home has been freshly painted throughout. The basement is the perfect size to finish for additional living space. The Sump Pump offers a water back up for piece of mind. You will also find a high-efficiency furnace and high-efficiency hot water tank in the basement along with a 150 amp electrical service. This home is located in Errick rd Elementary. If you're looking for modern move-in ready and a newer built home for a great price this house is for you!!! 2020-08-03
This property is off market, which means it's not currently listed for sale or rent on Zillow. This may be different from what's available on other websites or public sources.
