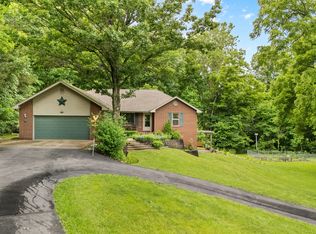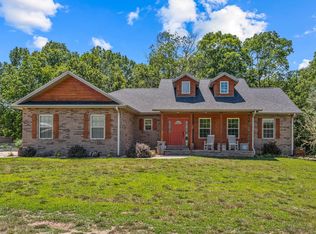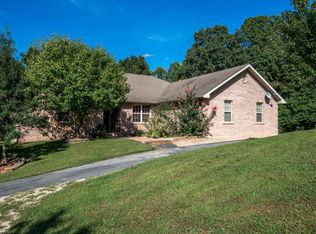Closed
Price Unknown
3382 Liberty Road, Rogersville, MO 65742
4beds
2,733sqft
Single Family Residence
Built in 1991
34 Acres Lot
$678,300 Zestimate®
$--/sqft
$2,474 Estimated rent
Home value
$678,300
Estimated sales range
Not available
$2,474/mo
Zestimate® history
Loading...
Owner options
Explore your selling options
What's special
Absolutely breathtaking setting! The one level home with fresh paint & new trim throughout is perched atop 34 wooded & open acres providing complete privacy with nature at every turn. The 48 x 45 shop with spray foam insulation (with heat & AC) also has a 24 x 48 lean to and another 30 x 36 lean to. The home features new gorgeous wood look flooring throughout (no carpet), new roof in 2021, new HVAC in 2022 (heat pump), new fixtures, a newly installed 'in ground' storm shelter (under garage F5 rated for 10 people), gas fireplace, solid wood doors, newly remodeled master bathroom. The living room, kitchen & dining room are all oversized, not to mention the EXTRA large eat in dining area that could also be used as a 2nd living area. The house is light and bright and allows the panoramic nature views to be enjoyed inside or out.
Zillow last checked: 8 hours ago
Listing updated: November 07, 2024 at 06:14am
Listed by:
Rob & Stacey Real Estate 417-861-2551,
EXP Realty LLC
Bought with:
Leah Fox, 2019040677
Murney Associates - Nixa
Source: SOMOMLS,MLS#: 60276323
Facts & features
Interior
Bedrooms & bathrooms
- Bedrooms: 4
- Bathrooms: 3
- Full bathrooms: 2
- 1/2 bathrooms: 1
Bedroom 1
- Area: 214.42
- Dimensions: 15.1 x 14.2
Bedroom 2
- Area: 118.77
- Dimensions: 11.1 x 10.7
Bedroom 3
- Area: 147.42
- Dimensions: 12.6 x 11.7
Bedroom 4
- Area: 121.2
- Dimensions: 12 x 10.1
Dining area
- Description: Does not include kitchen, eat in kitchen area
- Area: 310.8
- Dimensions: 28 x 11.1
Dining room
- Area: 156.18
- Dimensions: 13.7 x 11.4
Kitchen
- Area: 283.8
- Dimensions: 22 x 12.9
Living room
- Area: 362.34
- Dimensions: 19.8 x 18.3
Heating
- Forced Air, Heat Pump Dual Fuel, Central, Heat Pump, Propane
Cooling
- Attic Fan, Ceiling Fan(s), Central Air
Appliances
- Included: Dishwasher, Free-Standing Electric Oven, Microwave, Disposal
- Laundry: Main Level, W/D Hookup
Features
- Walk-in Shower, Quartz Counters, Tray Ceiling(s), High Ceilings, Walk-In Closet(s)
- Flooring: Other
- Has basement: No
- Attic: Pull Down Stairs
- Has fireplace: Yes
- Fireplace features: Living Room, Propane
Interior area
- Total structure area: 2,733
- Total interior livable area: 2,733 sqft
- Finished area above ground: 2,733
- Finished area below ground: 0
Property
Parking
- Total spaces: 2
- Parking features: Garage Door Opener, Garage Faces Side
- Attached garage spaces: 2
Features
- Levels: One
- Stories: 1
- Patio & porch: Patio
- Exterior features: Rain Gutters
- Fencing: Barbed Wire
- Has view: Yes
- View description: Panoramic
Lot
- Size: 34 Acres
- Features: Acreage, Secluded, Wooded/Cleared Combo, Horses Allowed, Rolling Slope, Mature Trees, Hilly, Wooded
Details
- Additional structures: Outbuilding, RV/Boat Storage, Storm Shelter
- Parcel number: 207026000000005040
- Horses can be raised: Yes
Construction
Type & style
- Home type: SingleFamily
- Architectural style: Traditional
- Property subtype: Single Family Residence
Materials
- Vinyl Siding
- Foundation: Brick/Mortar, Crawl Space
- Roof: Composition
Condition
- Year built: 1991
Utilities & green energy
- Sewer: Septic Tank
- Water: Private
Green energy
- Energy efficient items: High Efficiency - 90%+
Community & neighborhood
Location
- Region: Rogersville
- Subdivision: N/A
Other
Other facts
- Listing terms: Cash,VA Loan,FHA,Conventional
- Road surface type: Gravel
Price history
| Date | Event | Price |
|---|---|---|
| 11/6/2024 | Sold | -- |
Source: | ||
| 10/4/2024 | Pending sale | $690,000$252/sqft |
Source: | ||
| 9/22/2024 | Price change | $690,000-1.4%$252/sqft |
Source: | ||
| 8/26/2024 | Listed for sale | $700,000+59.1%$256/sqft |
Source: | ||
| 11/6/2020 | Listing removed | $439,900$161/sqft |
Source: Assist2Sell Client Saves #60174855 Report a problem | ||
Public tax history
| Year | Property taxes | Tax assessment |
|---|---|---|
| 2024 | $1,821 +0.8% | $36,580 |
| 2023 | $1,806 -0.1% | $36,580 |
| 2022 | $1,807 +0.1% | $36,580 |
Find assessor info on the county website
Neighborhood: 65742
Nearby schools
GreatSchools rating
- 5/10Fordland Elementary SchoolGrades: PK-5Distance: 5.3 mi
- 6/10Fordland Middle SchoolGrades: 6-8Distance: 5 mi
- 6/10Fordland High SchoolGrades: 9-12Distance: 5.1 mi
Schools provided by the listing agent
- Elementary: Fordland
- Middle: Fordland
- High: Fordland
Source: SOMOMLS. This data may not be complete. We recommend contacting the local school district to confirm school assignments for this home.


