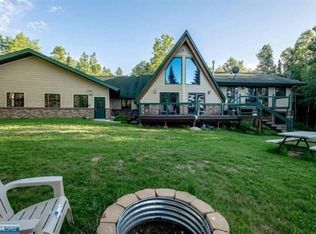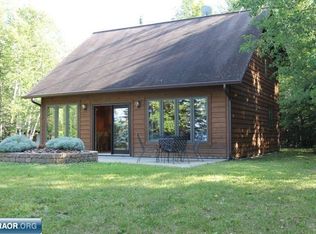Closed
$225,000
3382 Breezy Point Rd E, Tower, MN 55790
1beds
--sqft
Single Family Residence
Built in 2004
11.56 Acres Lot
$226,700 Zestimate®
$--/sqft
$1,391 Estimated rent
Home value
$226,700
$215,000 - $238,000
$1,391/mo
Zestimate® history
Loading...
Owner options
Explore your selling options
What's special
Lake Vermilion Area property now available on beautiful Breezy Point! Enjoy privacy and serenity on your own acreage within minutes of Lake Vermilion. Unique Natural Spaces dome home offers the opportunity to create a space that you love. Double dome was originally constructed with intent to build a duplex for rental income. Now the decision is yours! Hunting retreat, Airbnb Opportunity, Lake Vermilion area Dream Home, or even split the parcel into two. Large septic, well, and heat are already in place so you can begin to enjoy today. You are not going to want to miss this!
Zillow last checked: 8 hours ago
Listing updated: December 18, 2025 at 01:57pm
Listed by:
Taylor Glynn 507-475-2597,
eXp Realty
Bought with:
Taylor Glynn
eXp Realty
Source: NorthstarMLS as distributed by MLS GRID,MLS#: 6736380
Facts & features
Interior
Bedrooms & bathrooms
- Bedrooms: 1
- Bathrooms: 1
- Full bathrooms: 1
Bedroom
- Level: Main
- Area: 209 Square Feet
- Dimensions: 19x11
Dining room
- Level: Main
- Area: 187 Square Feet
- Dimensions: 17x11
Kitchen
- Level: Main
- Area: 119 Square Feet
- Dimensions: 17x7
Living room
- Level: Main
- Area: 464 Square Feet
- Dimensions: 29x16
Heating
- Fireplace(s), Wood Stove
Cooling
- Window Unit(s)
Appliances
- Included: Cooktop, Refrigerator
Features
- Basement: Full
- Number of fireplaces: 2
- Fireplace features: Insert, Wood Burning
Interior area
- Finished area above ground: 0
- Finished area below ground: 0
Property
Parking
- Total spaces: 1
- Parking features: Attached, Tuckunder Garage
- Attached garage spaces: 1
- Details: Garage Dimensions (40x25)
Accessibility
- Accessibility features: None
Features
- Levels: One
- Stories: 1
- Patio & porch: Deck
- Pool features: None
- Fencing: Chain Link
Lot
- Size: 11.56 Acres
- Dimensions: 972 x 1194
- Features: Irregular Lot
Details
- Foundation area: 2675
- Parcel number: 387003000020
- Zoning description: Residential-Single Family
Construction
Type & style
- Home type: SingleFamily
- Property subtype: Single Family Residence
Materials
- Roof: Age Over 8 Years,Asphalt
Condition
- New construction: No
- Year built: 2004
Utilities & green energy
- Electric: 100 Amp Service
- Gas: Propane, Wood
- Sewer: Private Sewer
- Water: Well
Community & neighborhood
Location
- Region: Tower
- Subdivision: Greenwood Town Of
HOA & financial
HOA
- Has HOA: No
Price history
| Date | Event | Price |
|---|---|---|
| 12/18/2025 | Sold | $225,000-15.7% |
Source: | ||
| 11/18/2025 | Pending sale | $267,000 |
Source: | ||
| 9/30/2025 | Price change | $267,000-10.1% |
Source: Range AOR #148507 Report a problem | ||
| 9/5/2025 | Price change | $297,000-7.2% |
Source: Range AOR #148507 Report a problem | ||
| 7/19/2025 | Price change | $320,000-7% |
Source: Range AOR #148507 Report a problem | ||
Public tax history
| Year | Property taxes | Tax assessment |
|---|---|---|
| 2024 | $846 +1.9% | $168,200 +13.6% |
| 2023 | $830 +20.3% | $148,100 +6.3% |
| 2022 | $690 +29.7% | $139,300 +22.1% |
Find assessor info on the county website
Neighborhood: 55790
Nearby schools
GreatSchools rating
- 5/10Tower-Soudan Elementary SchoolGrades: PK-6Distance: 9 mi
- 6/10Northeast Range SecondaryGrades: 7-12Distance: 25.4 mi

Get pre-qualified for a loan
At Zillow Home Loans, we can pre-qualify you in as little as 5 minutes with no impact to your credit score.An equal housing lender. NMLS #10287.

