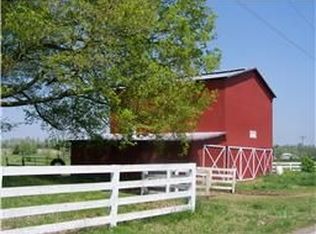Closed
$560,000
3382 Anderson Rd, Cedar Hill, TN 37032
3beds
2,765sqft
Single Family Residence, Residential
Built in 2008
5.84 Acres Lot
$588,000 Zestimate®
$203/sqft
$2,653 Estimated rent
Home value
$588,000
$553,000 - $623,000
$2,653/mo
Zestimate® history
Loading...
Owner options
Explore your selling options
What's special
ONLY 17 MILES FROM THE CLARKSVILLE CRACKER BARREL AND 9 MILES FROM THE SPRINGFIELD DMV IS THIS MINI FARM WHICH IS SITUATED ON ALMOST 6 ACRES WITH SEVERAL OUTBUILDINGS AND A FENCED PASTURE ! SPLIT BEDROOM PLAN ON THE MAIN LEVEL W/ HARDWOOD FLOORS IN ALL THE LIVING AREAS, FIREPLACE IN THE GREATROOM, A KITCHEN W/ ALL APPLIANCES & A BREAKFAST BAR ! DOWNSTAIRS YOU'LL FIND A SECOND LIVING AREA - GREAT FOR A FAMILY MEMBER OR GUESTS ! THERE IS A HORSE BARN (PART OF IT WAS CONVERTED TO A WORKSHOP, BUT CAN EASILY BE CHANGED BACK), A LARGE CHICKEN COOP, A "SHE SHED" AND A HUGE FENCED GARDEN SPOT AS WELL AS LOTS OF MATURE LANDSCAPING !
Zillow last checked: 8 hours ago
Listing updated: March 12, 2024 at 01:45pm
Listing Provided by:
Marion Jewell 931-320-0852,
Keller Williams Realty Clarksville
Bought with:
Debbie Hughes, 315236
24 Realty
Source: RealTracs MLS as distributed by MLS GRID,MLS#: 2563863
Facts & features
Interior
Bedrooms & bathrooms
- Bedrooms: 3
- Bathrooms: 3
- Full bathrooms: 3
- Main level bedrooms: 3
Bedroom 1
- Features: Walk-In Closet(s)
- Level: Walk-In Closet(s)
- Area: 225 Square Feet
- Dimensions: 15x15
Bedroom 2
- Area: 120 Square Feet
- Dimensions: 10x12
Bedroom 3
- Area: 110 Square Feet
- Dimensions: 10x11
Bonus room
- Features: Basement Level
- Level: Basement Level
- Area: 234 Square Feet
- Dimensions: 13x18
Kitchen
- Area: 264 Square Feet
- Dimensions: 12x22
Living room
- Area: 304 Square Feet
- Dimensions: 16x19
Heating
- Central, Electric
Cooling
- Central Air, Electric
Appliances
- Included: Dishwasher, Microwave, Refrigerator, Electric Oven, Built-In Electric Range
Features
- Ceiling Fan(s), In-Law Floorplan, Storage, Primary Bedroom Main Floor, High Speed Internet
- Flooring: Carpet, Wood, Tile, Vinyl
- Basement: Finished
- Number of fireplaces: 2
- Fireplace features: Den, Gas, Living Room
Interior area
- Total structure area: 2,765
- Total interior livable area: 2,765 sqft
- Finished area above ground: 1,565
- Finished area below ground: 1,200
Property
Parking
- Total spaces: 1
- Parking features: Attached
- Attached garage spaces: 1
Features
- Levels: Two
- Stories: 1
- Patio & porch: Porch, Covered, Deck
- Fencing: Back Yard
Lot
- Size: 5.84 Acres
- Features: Rolling Slope
Details
- Parcel number: 017 01200 000
- Special conditions: Standard
Construction
Type & style
- Home type: SingleFamily
- Architectural style: Ranch
- Property subtype: Single Family Residence, Residential
Materials
- Brick
- Roof: Shingle
Condition
- New construction: No
- Year built: 2008
Utilities & green energy
- Sewer: Septic Tank
- Water: Public
- Utilities for property: Electricity Available, Water Available
Community & neighborhood
Location
- Region: Cedar Hill
- Subdivision: In The Country
Price history
| Date | Event | Price |
|---|---|---|
| 3/11/2024 | Sold | $560,000-6.7%$203/sqft |
Source: | ||
| 1/29/2024 | Contingent | $600,000$217/sqft |
Source: | ||
| 11/3/2023 | Price change | $600,000-7.7%$217/sqft |
Source: | ||
| 8/26/2023 | Listed for sale | $650,000+120.3%$235/sqft |
Source: | ||
| 5/11/2018 | Sold | $295,000-2.5%$107/sqft |
Source: | ||
Public tax history
| Year | Property taxes | Tax assessment |
|---|---|---|
| 2025 | $1,519 | $84,375 |
| 2024 | $1,519 | $84,375 |
| 2023 | $1,519 +5.3% | $84,375 +50.7% |
Find assessor info on the county website
Neighborhood: 37032
Nearby schools
GreatSchools rating
- 5/10Jo Byrns Elementary SchoolGrades: PK-5Distance: 5 mi
- 5/10Jo Byrns High SchoolGrades: 6-12Distance: 4.8 mi
Schools provided by the listing agent
- Elementary: Jo Byrns Elementary School
- Middle: Jo Byrns High School
- High: Jo Byrns High School
Source: RealTracs MLS as distributed by MLS GRID. This data may not be complete. We recommend contacting the local school district to confirm school assignments for this home.
Get a cash offer in 3 minutes
Find out how much your home could sell for in as little as 3 minutes with a no-obligation cash offer.
Estimated market value$588,000
Get a cash offer in 3 minutes
Find out how much your home could sell for in as little as 3 minutes with a no-obligation cash offer.
Estimated market value
$588,000
