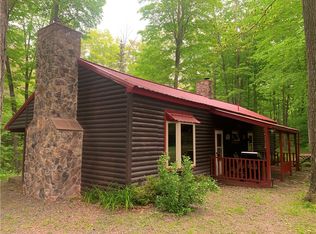Closed
$272,200
3381 Saxton Rd, Avoca, NY 14809
2beds
1,396sqft
Single Family Residence
Built in 1979
17.37 Acres Lot
$295,900 Zestimate®
$195/sqft
$1,495 Estimated rent
Home value
$295,900
Estimated sales range
Not available
$1,495/mo
Zestimate® history
Loading...
Owner options
Explore your selling options
What's special
**OPEN HOUSE: Wednesday, 10/23 from 4:30 - 6 pm!** Year-round home, with poured concrete slab foundation, is on 17 +/- acres. Well, septic and heat!! Although this 2 bedroom, 1 full bath home is privately tucked off Saxton Rd in the Town of Avoca, it is close to I-86, an Interstate highway that runs through the Southern Tier of NYS. There is a large eat-in kitchen, a good-sized main floor bedroom, and a beautiful great room with a new tongue & groove wood, cathedral ceiling, and a gorgeous floor-to-ceiling stone WB fireplace. A small staircase takes you to the roomy, second-floor loft bedroom. Also on the main floor is a big laundry room with lots of storage room. Relaxing front porch and a firepit for toasting marshmallows! There is a small, covered back patio..perfect for a hot tub; and from this patio you can hear and see the babbling brook that runs through the property. (Property also listed under MLS #R1562492) Some furniture is negotiable. PLEASE (Property also listed under MLS #R1562465) Some furniture is negotiable. PLEASE do not visit the property without an "AGENT APPOINTMENT!"
Zillow last checked: 8 hours ago
Listing updated: December 19, 2024 at 03:35pm
Listed by:
Regina M. Gambino 607-382-3052,
Howard Hanna,
M. Martha Marino 607-352-5000,
Howard Hanna
Bought with:
Amy L. Merrill, 40ME1094185
eXp Realty, LLC
Source: NYSAMLSs,MLS#: R1562492 Originating MLS: Rochester
Originating MLS: Rochester
Facts & features
Interior
Bedrooms & bathrooms
- Bedrooms: 2
- Bathrooms: 1
- Full bathrooms: 1
- Main level bathrooms: 1
- Main level bedrooms: 1
Heating
- Electric, Propane, Baseboard
Appliances
- Included: Dryer, Electric Oven, Electric Range, Electric Water Heater, Microwave, Propane Water Heater, Refrigerator, Washer, Water Softener Owned, Water Purifier
- Laundry: Main Level
Features
- Ceiling Fan(s), Cathedral Ceiling(s), Eat-in Kitchen, Separate/Formal Living Room, Great Room, Country Kitchen, Kitchen/Family Room Combo, Natural Woodwork, Bedroom on Main Level, Loft
- Flooring: Carpet, Hardwood, Laminate, Varies
- Basement: None
- Has fireplace: No
Interior area
- Total structure area: 1,396
- Total interior livable area: 1,396 sqft
Property
Parking
- Total spaces: 2
- Parking features: Detached, Garage, Driveway
- Garage spaces: 2
Features
- Levels: One
- Stories: 1
- Patio & porch: Open, Porch
- Exterior features: Dirt Driveway, Gravel Driveway
Lot
- Size: 17.37 Acres
- Features: Wooded
Details
- Additional structures: Barn(s), Outbuilding, Shed(s), Storage
- Parcel number: 4654001110000001003112
- Special conditions: Standard
Construction
Type & style
- Home type: SingleFamily
- Architectural style: Log Home,Ranch
- Property subtype: Single Family Residence
Materials
- Log, Log Siding
- Foundation: Poured
- Roof: Metal
Condition
- Resale
- Year built: 1979
Utilities & green energy
- Electric: Circuit Breakers
- Sewer: Septic Tank
- Water: Well
- Utilities for property: High Speed Internet Available
Community & neighborhood
Location
- Region: Avoca
Other
Other facts
- Listing terms: Cash,Conventional
Price history
| Date | Event | Price |
|---|---|---|
| 12/19/2024 | Sold | $272,200-6.1%$195/sqft |
Source: | ||
| 11/20/2024 | Pending sale | $289,900$208/sqft |
Source: | ||
| 10/24/2024 | Contingent | $289,900$208/sqft |
Source: | ||
| 10/16/2024 | Price change | $289,900-3.3%$208/sqft |
Source: | ||
| 9/12/2024 | Price change | $299,900-6%$215/sqft |
Source: | ||
Public tax history
| Year | Property taxes | Tax assessment |
|---|---|---|
| 2024 | -- | $121,300 |
| 2023 | -- | $121,300 +1.1% |
| 2022 | -- | $120,000 +11.8% |
Find assessor info on the county website
Neighborhood: 14809
Nearby schools
GreatSchools rating
- 6/10Avoca Central SchoolGrades: PK-12Distance: 5.9 mi
Schools provided by the listing agent
- District: Avoca
Source: NYSAMLSs. This data may not be complete. We recommend contacting the local school district to confirm school assignments for this home.
