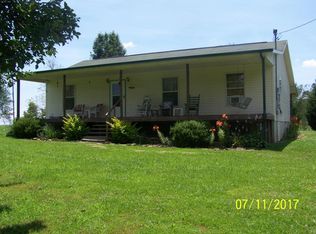Sold for $227,601
Street View
$227,601
3381 Potato Farm Rd, Crossville, TN 38571
3beds
1,782sqft
SingleFamily
Built in 2002
1.2 Acres Lot
$237,300 Zestimate®
$128/sqft
$1,830 Estimated rent
Home value
$237,300
$195,000 - $290,000
$1,830/mo
Zestimate® history
Loading...
Owner options
Explore your selling options
What's special
3381 Potato Farm Rd, Crossville, TN 38571 is a single family home that contains 1,782 sq ft and was built in 2002. It contains 3 bedrooms and 2 bathrooms. This home last sold for $227,601 in May 2025.
The Zestimate for this house is $237,300. The Rent Zestimate for this home is $1,830/mo.
Facts & features
Interior
Bedrooms & bathrooms
- Bedrooms: 3
- Bathrooms: 2
- Full bathrooms: 2
Heating
- Forced air, Electric
Cooling
- Other
Appliances
- Included: Dishwasher, Dryer, Microwave, Range / Oven, Refrigerator, Washer
Features
- Flooring: Carpet, Hardwood
- Has fireplace: Yes
Interior area
- Total interior livable area: 1,782 sqft
Property
Parking
- Parking features: Garage - Detached
Features
- Exterior features: Other
Lot
- Size: 1.20 Acres
Details
- Parcel number: 02802410000
Construction
Type & style
- Home type: SingleFamily
Materials
- Foundation: Piers
- Roof: Metal
Condition
- Year built: 2002
Community & neighborhood
Location
- Region: Crossville
Price history
| Date | Event | Price |
|---|---|---|
| 5/27/2025 | Sold | $227,601+1.2%$128/sqft |
Source: Public Record Report a problem | ||
| 4/3/2025 | Listed for sale | $224,900+158.5%$126/sqft |
Source: | ||
| 12/17/2015 | Sold | $87,000-3.2%$49/sqft |
Source: | ||
| 10/19/2015 | Pending sale | $89,900$50/sqft |
Source: CENTURY 21 Realty Group, LLC #941802 Report a problem | ||
| 10/6/2015 | Listed for sale | $89,900+2468.6%$50/sqft |
Source: CENTURY 21 Realty Group, LLC #941802 Report a problem | ||
Public tax history
| Year | Property taxes | Tax assessment |
|---|---|---|
| 2025 | $401 | $35,350 |
| 2024 | $401 | $35,350 |
| 2023 | $401 | $35,350 |
Find assessor info on the county website
Neighborhood: 38571
Nearby schools
GreatSchools rating
- 4/10North Cumberland Elementary SchoolGrades: PK-8Distance: 3.5 mi
- 5/10Stone Memorial High SchoolGrades: 9-12Distance: 8.2 mi
Get pre-qualified for a loan
At Zillow Home Loans, we can pre-qualify you in as little as 5 minutes with no impact to your credit score.An equal housing lender. NMLS #10287.
