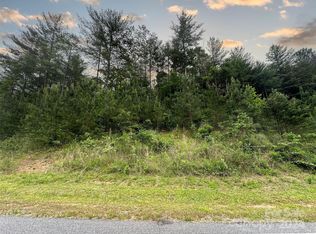Closed
$598,442
3381 Peninsula Pointe Dr NW, Valdese, NC 28690
4beds
2,478sqft
Single Family Residence
Built in 2022
3.85 Acres Lot
$604,400 Zestimate®
$242/sqft
$2,521 Estimated rent
Home value
$604,400
$550,000 - $665,000
$2,521/mo
Zestimate® history
Loading...
Owner options
Explore your selling options
What's special
Private double lot with creek and lake frontage. Built in 2022, this spacious home has everything you need on one level. Large primary suite with walk in closet and large soaking tub. Open floorplan lets you enjoy your guests whole you cook. Separate dining area and large great room with wood burning fireplace with live edge mantle. Split bedroom plan allows privacy for all. Two main level bedrooms share a hall bath. Recently finished room over the garage is a great spot for an additional bedroom, office or media room. Laundry is conveniently located in mudroom off the garage. If you enjoy the outdoors, you'll love the 3.85 wooded lot with small creek that flows to the lake. Launch your kayak or canoe right from the shore See turkey, deer, bald eagles and heron and pick your own peaches, plums, apples cherries and blueberries! Two car garage with storage. City sewer & water, gated community for privacy and security. Waterside amenities include day docks & a community park.
Zillow last checked: 8 hours ago
Listing updated: October 21, 2025 at 07:04am
Listing Provided by:
Polly Leadbetter polly.leadbetter@evrealestate.com,
Engel & Volkers Foothills Lake James
Bought with:
Melissa Jones
Howard Hanna Allen Tate Statesville
Source: Canopy MLS as distributed by MLS GRID,MLS#: 4249000
Facts & features
Interior
Bedrooms & bathrooms
- Bedrooms: 4
- Bathrooms: 2
- Full bathrooms: 2
- Main level bedrooms: 3
Primary bedroom
- Features: Ceiling Fan(s), Walk-In Closet(s)
- Level: Main
Bedroom s
- Level: Main
Bedroom s
- Level: Main
Bedroom s
- Level: Upper
Bathroom full
- Features: Garden Tub
- Level: Main
Bathroom full
- Level: Main
Dining room
- Level: Main
Kitchen
- Features: Kitchen Island, Open Floorplan
- Level: Main
Living room
- Features: Ceiling Fan(s), Open Floorplan
- Level: Main
Heating
- Central, Electric, Forced Air, Heat Pump
Cooling
- Ceiling Fan(s), Central Air, Electric, Heat Pump
Appliances
- Included: Dishwasher, Dryer, Electric Range, Microwave, Refrigerator, Washer, Washer/Dryer
- Laundry: Electric Dryer Hookup, Mud Room, Main Level, Washer Hookup
Features
- Soaking Tub, Open Floorplan, Pantry, Walk-In Closet(s)
- Flooring: Carpet, Vinyl
- Doors: Insulated Door(s)
- Windows: Insulated Windows
- Has basement: No
- Fireplace features: Living Room, Wood Burning
Interior area
- Total structure area: 2,478
- Total interior livable area: 2,478 sqft
- Finished area above ground: 2,478
- Finished area below ground: 0
Property
Parking
- Total spaces: 2
- Parking features: Driveway, Attached Garage, Garage Faces Side, Garage on Main Level
- Attached garage spaces: 2
- Has uncovered spaces: Yes
Features
- Levels: 1 Story/F.R.O.G.
- Patio & porch: Covered, Front Porch
- Waterfront features: Boat Slip – Community, Creek/Stream, Waterfront
- Body of water: Lake Rhodhiss
Lot
- Size: 3.85 Acres
- Features: Private, Rolling Slope, Wooded
Details
- Parcel number: 2734971432
- Zoning: R-12-A
- Special conditions: Standard
- Horse amenities: None
Construction
Type & style
- Home type: SingleFamily
- Architectural style: Farmhouse
- Property subtype: Single Family Residence
Materials
- Hardboard Siding
- Foundation: Crawl Space
Condition
- New construction: No
- Year built: 2022
Utilities & green energy
- Sewer: Public Sewer
- Water: City
- Utilities for property: Cable Connected, Propane, Underground Power Lines, Underground Utilities, Wired Internet Available
Community & neighborhood
Security
- Security features: Smoke Detector(s)
Community
- Community features: Gated, Lake Access
Location
- Region: Valdese
- Subdivision: Waterside
HOA & financial
HOA
- Has HOA: Yes
- HOA fee: $450 annually
Other
Other facts
- Listing terms: Cash,Conventional,VA Loan
- Road surface type: Concrete, Paved
Price history
| Date | Event | Price |
|---|---|---|
| 10/17/2025 | Sold | $598,442-2.7%$242/sqft |
Source: | ||
| 6/4/2025 | Price change | $614,900-1.6%$248/sqft |
Source: | ||
| 4/22/2025 | Listed for sale | $624,900+2875.7%$252/sqft |
Source: | ||
| 12/21/2020 | Sold | $21,000-90.3%$8/sqft |
Source: Public Record | ||
| 1/2/2019 | Sold | $216,000$87/sqft |
Source: Canopy MLS as distributed by MLS GRID #B32647 | ||
Public tax history
| Year | Property taxes | Tax assessment |
|---|---|---|
| 2025 | $5,488 -0.4% | $555,742 |
| 2024 | $5,511 +152.7% | $555,742 +185.4% |
| 2023 | $2,181 +815.1% | $194,735 +467.7% |
Find assessor info on the county website
Neighborhood: 28690
Nearby schools
GreatSchools rating
- 7/10Drexel PrimaryGrades: PK-5Distance: 3.1 mi
- 4/10Heritage MiddleGrades: 6-8Distance: 1.4 mi
- 8/10Jimmy C. Draughn High SchoolGrades: 9-12Distance: 1.4 mi
Schools provided by the listing agent
- Elementary: Drexel
- Middle: Heritage
- High: Jimmy C Draughn
Source: Canopy MLS as distributed by MLS GRID. This data may not be complete. We recommend contacting the local school district to confirm school assignments for this home.

Get pre-qualified for a loan
At Zillow Home Loans, we can pre-qualify you in as little as 5 minutes with no impact to your credit score.An equal housing lender. NMLS #10287.
