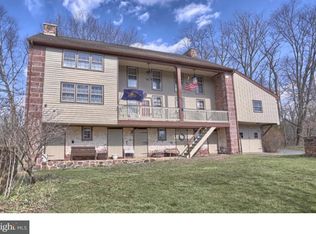Charming farmhouse style home in Twin Valley School District with easy access to PA Turnpike and 422. Beautiful original hardwood floors on the main floor, updated full bathroom and powder room make this home move in ready. Potential future space in walk-up attic. Detach 2-car garage is oversized for storage, vehicles or hobbies.
This property is off market, which means it's not currently listed for sale or rent on Zillow. This may be different from what's available on other websites or public sources.
