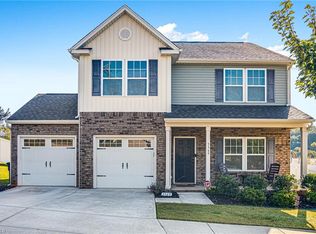Sold for $340,000 on 03/22/23
$340,000
3381 Grandview Club Rd, Pfafftown, NC 27040
3beds
2,584sqft
Stick/Site Built, Residential, Single Family Residence
Built in 2016
-- sqft lot
$365,100 Zestimate®
$--/sqft
$2,297 Estimated rent
Home value
$365,100
$347,000 - $383,000
$2,297/mo
Zestimate® history
Loading...
Owner options
Explore your selling options
What's special
Immaculate 2-story home in the ever-popular Grandview Place neighborhood. Lovely rocking chair front porch. Open floor plan w/engineered hardwoods & 9’ ceilings give a warm feeling of togetherness throughout the living room, kitchen, & breakfast area. The formal dining room is separated from the kitchen w/butler’s pantry. Kitchen provides plenty of storage w/abundance of cabinets & walk-in pantry; granite countertops, tile backsplash, island, & stainless-steel appliances make you want to create a gourmet feast. All bedrooms are on the upper level w/10’ ceilings & carpet throughout, along w/loft area that could be used as an office or study space & laundry room w/mechanical closet. Large primary suite has sitting room or office area, huge walk-in closet w/solid structure organizer, double vanity, garden tub, walk-in shower, tile floor, & water closet. 2-Car attached garage has attic access. Exterior has a nice back patio that overlooks a large yard. SEE AGENT ONLY REMARKS.
Zillow last checked: 8 hours ago
Listing updated: April 11, 2024 at 08:44am
Listed by:
Pamelia Matthews 336-782-4884,
Howard Hanna Allen Tate - Winston Salem
Bought with:
Brian Huckabee, 331060
The District Group
Source: Triad MLS,MLS#: 1093715 Originating MLS: Winston-Salem
Originating MLS: Winston-Salem
Facts & features
Interior
Bedrooms & bathrooms
- Bedrooms: 3
- Bathrooms: 3
- Full bathrooms: 2
- 1/2 bathrooms: 1
- Main level bathrooms: 1
Primary bedroom
- Level: Second
- Dimensions: 18.17 x 13.58
Bedroom 2
- Level: Second
- Dimensions: 13.75 x 11.75
Bedroom 3
- Level: Second
- Dimensions: 14.58 x 9.92
Breakfast
- Level: Main
- Dimensions: 11.92 x 8.67
Dining room
- Level: Main
- Dimensions: 11.5 x 10.92
Entry
- Level: Main
- Dimensions: 5.08 x 10.92
Kitchen
- Level: Main
- Dimensions: 11.92 x 15.5
Laundry
- Level: Second
- Dimensions: 9.33 x 5.5
Living room
- Level: Main
- Dimensions: 16.92 x 21.67
Office
- Level: Second
- Dimensions: 14.67 x 7.58
Other
- Level: Second
- Dimensions: 10.25 x 10.42
Heating
- Heat Pump, Zoned, Electric
Cooling
- Central Air, Zoned
Appliances
- Included: Microwave, Dishwasher, Disposal, Double Oven, Exhaust Fan, Free-Standing Range, Electric Water Heater
- Laundry: Dryer Connection, Laundry Room, Washer Hookup
Features
- Built-in Features, Ceiling Fan(s), Dead Bolt(s), Soaking Tub, Kitchen Island, Pantry, Separate Shower, Solid Surface Counter
- Flooring: Carpet, Engineered Hardwood, Tile, Vinyl
- Doors: Insulated Doors, Storm Door(s)
- Windows: Insulated Windows
- Has basement: No
- Attic: Access Only
- Has fireplace: No
Interior area
- Total structure area: 2,584
- Total interior livable area: 2,584 sqft
- Finished area above ground: 2,584
Property
Parking
- Total spaces: 2
- Parking features: Driveway, Garage, Paved, Garage Door Opener, Attached, Garage Faces Front
- Attached garage spaces: 2
- Has uncovered spaces: Yes
Features
- Levels: Two
- Stories: 2
- Patio & porch: Porch
- Pool features: None
- Fencing: None
Lot
- Dimensions: 75' x 117.57' x 76.10'190.38'
- Features: City Lot, Cleared, Level, Subdivided, Not in Flood Zone, Subdivision
Details
- Parcel number: 6808008479
- Zoning: RS9
- Special conditions: Owner Sale
Construction
Type & style
- Home type: SingleFamily
- Architectural style: Transitional
- Property subtype: Stick/Site Built, Residential, Single Family Residence
Materials
- Brick, Vinyl Siding
- Foundation: Slab
Condition
- Year built: 2016
Utilities & green energy
- Sewer: Public Sewer
- Water: Public
Community & neighborhood
Security
- Security features: Security System, Carbon Monoxide Detector(s), Smoke Detector(s)
Location
- Region: Pfafftown
- Subdivision: Grandview Place
HOA & financial
HOA
- Has HOA: Yes
- HOA fee: $250 annually
Other
Other facts
- Listing agreement: Exclusive Right To Sell
- Listing terms: Cash,Conventional,FHA,VA Loan
Price history
| Date | Event | Price |
|---|---|---|
| 3/22/2023 | Sold | $340,000-5.3% |
Source: | ||
| 2/28/2023 | Pending sale | $359,000 |
Source: | ||
| 1/16/2023 | Listed for sale | $359,000+71% |
Source: | ||
| 4/28/2016 | Sold | $210,000$81/sqft |
Source: Public Record Report a problem | ||
Public tax history
| Year | Property taxes | Tax assessment |
|---|---|---|
| 2025 | $4,057 +17.5% | $368,100 +49.5% |
| 2024 | $3,454 +4.8% | $246,200 |
| 2023 | $3,296 +1.9% | $246,200 |
Find assessor info on the county website
Neighborhood: 27040
Nearby schools
GreatSchools rating
- 6/10Vienna ElementaryGrades: PK-5Distance: 2.5 mi
- 6/10Jefferson MiddleGrades: 6-8Distance: 3.6 mi
- 9/10Reagan High SchoolGrades: 9-12Distance: 1 mi
Schools provided by the listing agent
- Elementary: Vienna
- Middle: Jefferson
- High: Reagan
Source: Triad MLS. This data may not be complete. We recommend contacting the local school district to confirm school assignments for this home.
Get a cash offer in 3 minutes
Find out how much your home could sell for in as little as 3 minutes with a no-obligation cash offer.
Estimated market value
$365,100
Get a cash offer in 3 minutes
Find out how much your home could sell for in as little as 3 minutes with a no-obligation cash offer.
Estimated market value
$365,100
