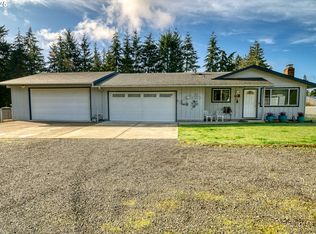Sold
$625,000
33807 Tarbell Rd, Scappoose, OR 97056
3beds
1,432sqft
Residential, Single Family Residence
Built in 1972
2 Acres Lot
$-- Zestimate®
$436/sqft
$2,407 Estimated rent
Home value
Not available
Estimated sales range
Not available
$2,407/mo
Zestimate® history
Loading...
Owner options
Explore your selling options
What's special
If you are looking for a little bit of paradise, you've found it! Original owners since 1972-first time on the market! This one level cozy home on gorgeous fully usable, flat 2 acres is ideal for horses, livestock or other animals. The expansive lot provides ample room for pasture, gardens, or additional structures. Huge 24x60 shop with concrete floor and power. 2 active stalls, but could be more. Warren Water plus well for irrigation. Open floor plan home has 3 bedrooms plus den and many updates: kitchen and bath remodels and newer flooring. Cozy wood burning fireplace in living room. Option for additional half bath. Enjoy country living while still being conveniently located near amenities. Don't miss this rare opportunity-schedule a showing today!
Zillow last checked: 8 hours ago
Listing updated: May 09, 2025 at 08:10am
Listed by:
Theresa Muth 503-545-2255,
MORE Realty,
Tracie Smith 503-369-4557,
MORE Realty
Bought with:
Peggy Howell, 921100079
John L. Scott
Source: RMLS (OR),MLS#: 537429945
Facts & features
Interior
Bedrooms & bathrooms
- Bedrooms: 3
- Bathrooms: 1
- Full bathrooms: 1
- Main level bathrooms: 1
Primary bedroom
- Features: Wallto Wall Carpet
- Level: Main
- Area: 120
- Dimensions: 10 x 12
Bedroom 2
- Features: Wallto Wall Carpet
- Level: Main
- Area: 110
- Dimensions: 10 x 11
Bedroom 3
- Features: Wallto Wall Carpet
- Level: Main
- Area: 100
- Dimensions: 10 x 10
Dining room
- Level: Main
- Area: 144
- Dimensions: 12 x 12
Kitchen
- Features: Microwave, Free Standing Range
- Level: Main
- Area: 132
- Width: 11
Living room
- Features: Fireplace, Wallto Wall Carpet
- Level: Main
- Area: 252
- Dimensions: 18 x 14
Office
- Level: Main
- Area: 110
- Dimensions: 11 x 10
Heating
- Forced Air 90, Heat Pump, Fireplace(s)
Cooling
- Heat Pump
Appliances
- Included: Dishwasher, Free-Standing Range, Free-Standing Refrigerator, Microwave, Plumbed For Ice Maker, Gas Water Heater
- Laundry: Laundry Room
Features
- Flooring: Laminate, Vinyl, Wall to Wall Carpet
- Windows: Double Pane Windows, Vinyl Frames
- Number of fireplaces: 1
- Fireplace features: Wood Burning
Interior area
- Total structure area: 1,432
- Total interior livable area: 1,432 sqft
Property
Parking
- Total spaces: 2
- Parking features: Driveway, RV Access/Parking, RV Boat Storage, Attached
- Attached garage spaces: 2
- Has uncovered spaces: Yes
Accessibility
- Accessibility features: Accessible Entrance, Accessible Full Bath, Garage On Main, Ground Level, Minimal Steps, One Level, Parking, Walkin Shower, Accessibility
Features
- Levels: One
- Stories: 1
- Patio & porch: Patio
- Exterior features: Yard
- Has view: Yes
- View description: Territorial
Lot
- Size: 2 Acres
- Features: Level, Pasture, Acres 1 to 3
Details
- Additional structures: Outbuilding, RVParking, RVBoatStorage, Workshop
- Parcel number: 7962
- Zoning: RR2
Construction
Type & style
- Home type: SingleFamily
- Architectural style: Ranch
- Property subtype: Residential, Single Family Residence
Materials
- Wood Siding
- Roof: Composition
Condition
- Resale
- New construction: No
- Year built: 1972
Utilities & green energy
- Gas: Gas
- Sewer: Septic Tank
- Water: Community, Well
Community & neighborhood
Location
- Region: Scappoose
Other
Other facts
- Listing terms: Cash,Conventional,FHA,USDA Loan,VA Loan
- Road surface type: Paved
Price history
| Date | Event | Price |
|---|---|---|
| 5/9/2025 | Sold | $625,000+0%$436/sqft |
Source: | ||
| 4/12/2025 | Pending sale | $624,900$436/sqft |
Source: | ||
| 4/8/2025 | Listed for sale | $624,900+124%$436/sqft |
Source: | ||
| 2/26/2016 | Listing removed | $279,000$195/sqft |
Source: Keller Williams - Sunset Corridor #15021041 Report a problem | ||
| 1/2/2016 | Listed for sale | $279,000$195/sqft |
Source: Keller Williams - Sunset Corridor #15021041 Report a problem | ||
Public tax history
| Year | Property taxes | Tax assessment |
|---|---|---|
| 2024 | $4,175 +0.5% | $314,840 +3% |
| 2023 | $4,156 +4.7% | $305,670 +3% |
| 2022 | $3,968 +2.9% | $296,770 +3% |
Find assessor info on the county website
Neighborhood: 97056
Nearby schools
GreatSchools rating
- 8/10Warren Elementary SchoolGrades: K-3Distance: 1.2 mi
- 5/10Scappoose Middle SchoolGrades: 7-8Distance: 3.3 mi
- 8/10Scappoose High SchoolGrades: 9-12Distance: 3.7 mi
Schools provided by the listing agent
- Elementary: Grant Watts
- Middle: Scappoose
- High: Scappoose
Source: RMLS (OR). This data may not be complete. We recommend contacting the local school district to confirm school assignments for this home.
Get pre-qualified for a loan
At Zillow Home Loans, we can pre-qualify you in as little as 5 minutes with no impact to your credit score.An equal housing lender. NMLS #10287.
