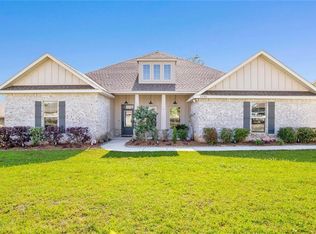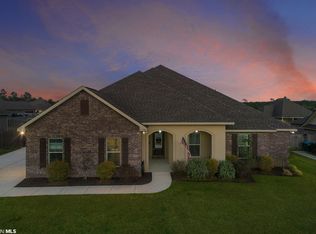Closed
$510,000
33803 Rutland Ln, Spanish Fort, AL 36527
4beds
3,013sqft
Residential
Built in 2018
1.09 Acres Lot
$560,700 Zestimate®
$169/sqft
$2,746 Estimated rent
Home value
$560,700
$533,000 - $589,000
$2,746/mo
Zestimate® history
Loading...
Owner options
Explore your selling options
What's special
SELLERS ARE MOTIVATED!!!Welcome home to this beautiful 4 bedroom, 3 full bath GOLD FORTIFIED home in the desirable Highlands subdivision in Spanish Fort. Home was built in 2018 by DSLD and is on one of the largest lots in the neighborhood with just over 1 acre. The Jefferson III C plan is such a great floor plan with open living kitchen concept, one story, high trey ceilings, recessed lights in the kitchen and living room, fireplace in the living room, crown molding, beautiful granite counters throughout, gas stove cooking, large pantry with built in shelves for storage, drop zone with boot bench and additional pocket office off the kitchen area. This Jefferson III C plan has additional features you won't see everywhere, including extra large additional windows in the master/dining and the 3rd car garage. The home has 2 Jack and Jill bedrooms that share a bath and the 4th bedroom is next to its own bath that is perfect for guest. The Primary bedroom is large and has in-suite primary bath. Primary bath has double vanity, separate tile shower, garden tub and separate water closet. The primary closet is huge with tons of built in storage and even leads into your laundry room with is so convenient. Large custom back deck with pool and additional area for a fire pit to relax by in the evening. Great landscaping that includes fruit trees, irrigation system and private acre that makes this such a relaxing back yard to come home to after a long day. Refrigerator to convey. Location is close to schools, shopping and I10. This home is a MUST SEE!
Zillow last checked: 8 hours ago
Listing updated: April 09, 2024 at 07:19pm
Listed by:
Misty Brown PHONE:404-903-2547,
Elite Real Estate Solutions, LLC
Bought with:
Natalie Engelman
JWRE
Source: Baldwin Realtors,MLS#: 349482
Facts & features
Interior
Bedrooms & bathrooms
- Bedrooms: 4
- Bathrooms: 3
- Full bathrooms: 3
- Main level bedrooms: 4
Primary bedroom
- Features: 1st Floor Primary, Walk-In Closet(s)
- Level: Main
- Dimensions: 0 x 0
Bedroom 2
- Level: Main
- Dimensions: 0 x 0
Bedroom 3
- Level: Main
- Dimensions: 0 x 0
Bedroom 4
- Level: Main
- Dimensions: 0 x 0
Primary bathroom
- Features: Double Vanity, Soaking Tub, Separate Shower, Private Water Closet
Dining room
- Features: Dining/Kitchen Combo, Separate Dining Room
Kitchen
- Level: Main
- Dimensions: 0 x 0
Living room
- Level: Main
- Dimensions: 0 x 0
Heating
- Central
Cooling
- Electric, Ceiling Fan(s)
Appliances
- Included: Dishwasher, Disposal, Convection Oven, Dryer, Microwave, Gas Range, Refrigerator w/Ice Maker, Washer, Tankless Water Heater
Features
- Breakfast Bar, Eat-in Kitchen, High Ceilings, High Speed Internet, Split Bedroom Plan, Vaulted Ceiling(s)
- Flooring: Carpet, Tile, Wood
- Windows: Double Pane Windows
- Has basement: No
- Number of fireplaces: 1
- Fireplace features: Living Room
Interior area
- Total structure area: 3,013
- Total interior livable area: 3,013 sqft
Property
Parking
- Total spaces: 3
- Parking features: Attached, Garage, Side Entrance, Garage Door Opener
- Has attached garage: Yes
- Covered spaces: 3
Features
- Levels: One
- Stories: 1
- Patio & porch: Covered, Rear Porch, Front Porch
- Has private pool: Yes
- Pool features: Above Ground
- Fencing: Fenced
- Has view: Yes
- View description: Trees/Woods
- Waterfront features: No Waterfront
Lot
- Size: 1.09 Acres
- Features: 1-3 acres, Few Trees
Details
- Parcel number: 3201110000001.055
- Zoning description: Single Family Residence
Construction
Type & style
- Home type: SingleFamily
- Architectural style: Craftsman
- Property subtype: Residential
Materials
- Brick, Hardboard, Block, Fortified-Gold
- Foundation: Slab
- Roof: Composition
Condition
- Resale
- New construction: No
- Year built: 2018
Utilities & green energy
- Electric: Baldwin EMC
- Gas: Mobile Gas
- Sewer: Baldwin Co Sewer Service, Public Sewer
- Utilities for property: North Baldwin Utilities
Community & neighborhood
Security
- Security features: Smoke Detector(s)
Community
- Community features: None
Location
- Region: Spanish Fort
- Subdivision: The Highlands
HOA & financial
HOA
- Has HOA: Yes
- HOA fee: $300 annually
- Services included: Association Management, Maintenance Grounds
Other
Other facts
- Ownership: Whole/Full
Price history
| Date | Event | Price |
|---|---|---|
| 12/11/2023 | Sold | $510,000$169/sqft |
Source: | ||
| 11/4/2023 | Price change | $510,000-2.8%$169/sqft |
Source: | ||
| 10/15/2023 | Price change | $524,500-4.5%$174/sqft |
Source: | ||
| 10/7/2023 | Price change | $549,000-0.9%$182/sqft |
Source: | ||
| 10/4/2023 | Price change | $554,000-0.9%$184/sqft |
Source: | ||
Public tax history
| Year | Property taxes | Tax assessment |
|---|---|---|
| 2025 | $2,046 +2.5% | $55,120 +2.4% |
| 2024 | $1,996 +4.4% | $53,820 +4.3% |
| 2023 | $1,912 | $51,600 +19.4% |
Find assessor info on the county website
Neighborhood: 36527
Nearby schools
GreatSchools rating
- 10/10Rockwell Elementary SchoolGrades: PK-6Distance: 2.9 mi
- 10/10Spanish Fort Middle SchoolGrades: 7-8Distance: 0.9 mi
- 10/10Spanish Fort High SchoolGrades: 9-12Distance: 2.1 mi
Schools provided by the listing agent
- Elementary: Rockwell Elementary
- Middle: Spanish Fort Middle
- High: Spanish Fort High
Source: Baldwin Realtors. This data may not be complete. We recommend contacting the local school district to confirm school assignments for this home.

Get pre-qualified for a loan
At Zillow Home Loans, we can pre-qualify you in as little as 5 minutes with no impact to your credit score.An equal housing lender. NMLS #10287.
Sell for more on Zillow
Get a free Zillow Showcase℠ listing and you could sell for .
$560,700
2% more+ $11,214
With Zillow Showcase(estimated)
$571,914
