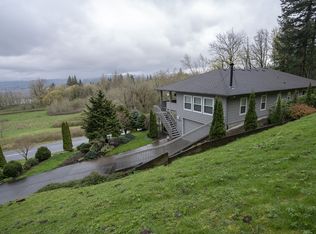Sold
$1,100,000
33800 NE Chamberlain Rd, Corbett, OR 97019
3beds
1,800sqft
Residential, Single Family Residence
Built in 1975
5.38 Acres Lot
$1,077,600 Zestimate®
$611/sqft
$2,910 Estimated rent
Home value
$1,077,600
$991,000 - $1.17M
$2,910/mo
Zestimate® history
Loading...
Owner options
Explore your selling options
What's special
This stunning property features a main house with ample space for all your living and entertaining needs. In addition, there is a separate 2 bedroom, 850 sqft guest house perfect for hosting visitors or as a rental unit as well as a separate studio apartment complete with a full kitchen and bathroom, this space is perfect for guests or as a rental unit. The main house is completely renovated with modern updates and charming touches. Enter into the spectacular great room with soaring wood beam ceiling, brand new kitchen featuring sleek stainless-steel appliances and gleaming quartz counters. The hardwood floors throughout add warmth and character to each room, while the floor to ceiling windows offer panoramic views of the Columbia River Gorge and lush surroundings. The property features a small orchard, a chicken coop, as well as 36x24 shop, RV hook up, seasonal pond, and a handy shed for all your storage needs. All the buildings on property have new paint and roofs. With so many options available, this property offers endless possibilities. Whether you're looking for extra income or simply want to welcome guests into your slice of paradise, this property has it all.all offers due by 7/20/2024 by 5 pm
Zillow last checked: 8 hours ago
Listing updated: November 08, 2025 at 09:00pm
Listed by:
Kenneth Cahill 503-665-0111,
John L. Scott Portland Metro,
Kimberly Guzman 503-866-3968,
John L. Scott Portland Metro
Bought with:
Merin Bracken-Paldi, 201236737
eXp Realty, LLC
Source: RMLS (OR),MLS#: 24511731
Facts & features
Interior
Bedrooms & bathrooms
- Bedrooms: 3
- Bathrooms: 2
- Full bathrooms: 2
- Main level bathrooms: 2
Primary bedroom
- Features: Bathroom, Closet Organizer, Closet, Soaking Tub, Vaulted Ceiling, Wood Floors
- Level: Main
- Area: 144
- Dimensions: 12 x 12
Bedroom 2
- Features: Closet, Wood Floors
- Level: Main
- Area: 120
- Dimensions: 12 x 10
Bedroom 3
- Features: Closet, Wood Floors
- Level: Main
- Area: 120
- Dimensions: 12 x 10
Dining room
- Features: Kitchen Dining Room Combo, Wood Floors
- Level: Main
- Area: 156
- Dimensions: 13 x 12
Kitchen
- Features: Builtin Range, Dishwasher, Disposal, Kitchen Dining Room Combo, Microwave, Pantry, Builtin Oven, Free Standing Refrigerator, Quartz
- Level: Main
- Area: 156
- Width: 12
Living room
- Features: Beamed Ceilings, French Doors, Great Room, Vaulted Ceiling, Wood Floors
- Level: Main
- Area: 560
- Dimensions: 35 x 16
Heating
- Heat Pump
Cooling
- Central Air, Heat Pump
Appliances
- Included: Built In Oven, Convection Oven, Cooktop, Dishwasher, Disposal, Free-Standing Refrigerator, Microwave, Range Hood, Stainless Steel Appliance(s), Built-In Range, Electric Water Heater
- Laundry: Laundry Room
Features
- High Ceilings, Quartz, Vaulted Ceiling(s), Pantry, Closet, Kitchen Dining Room Combo, Beamed Ceilings, Great Room, Bathroom, Closet Organizer, Soaking Tub, Kitchen
- Flooring: Hardwood, Wood
- Doors: French Doors
- Basement: Crawl Space
- Number of fireplaces: 1
- Fireplace features: Propane
Interior area
- Total structure area: 1,800
- Total interior livable area: 1,800 sqft
Property
Parking
- Total spaces: 2
- Parking features: Driveway, RV Access/Parking, Garage Door Opener, Detached
- Garage spaces: 2
- Has uncovered spaces: Yes
Accessibility
- Accessibility features: One Level, Accessibility
Features
- Levels: One
- Stories: 1
- Patio & porch: Deck
- Exterior features: RV Hookup, Yard
- Has view: Yes
- View description: Mountain(s), River, Territorial
- Has water view: Yes
- Water view: River
- Waterfront features: Pond
Lot
- Size: 5.38 Acres
- Features: Gentle Sloping, Level, Private, Acres 5 to 7
Details
- Additional structures: Other Structures Bedrooms Total (2), Other Structures Bathrooms Total (2), Barn, GuestQuarters, PoultryCoop, RVParking, SecondResidence, ToolShed, SeparateLivingQuartersApartmentAuxLivingUnit, SecondResidenceStudio, RVHookup
- Parcel number: R322339
- Zoning: R
Construction
Type & style
- Home type: SingleFamily
- Architectural style: Ranch
- Property subtype: Residential, Single Family Residence
Materials
- T111 Siding, Lap Siding, Metal Siding
- Roof: Composition
Condition
- Resale
- New construction: No
- Year built: 1975
Utilities & green energy
- Electric: 220 Volts, 220 Volts
- Sewer: Septic Tank
- Water: Public
- Utilities for property: Cable Connected
Community & neighborhood
Security
- Security features: Security Lights
Location
- Region: Corbett
Other
Other facts
- Listing terms: Cash,Conventional,FHA,VA Loan
- Road surface type: Gravel, Paved
Price history
| Date | Event | Price |
|---|---|---|
| 9/4/2024 | Sold | $1,100,000+10.6%$611/sqft |
Source: | ||
| 7/20/2024 | Pending sale | $995,000$553/sqft |
Source: | ||
| 7/13/2024 | Listed for sale | $995,000+211%$553/sqft |
Source: | ||
| 4/14/2010 | Listing removed | $319,900$178/sqft |
Source: foreclosure.com Report a problem | ||
| 1/23/2010 | Listed for sale | $319,900-20.1%$178/sqft |
Source: foreclosure.com Report a problem | ||
Public tax history
| Year | Property taxes | Tax assessment |
|---|---|---|
| 2025 | $7,979 +9.8% | $518,300 +9.3% |
| 2024 | $7,266 +2.2% | $474,090 +3% |
| 2023 | $7,106 +8.8% | $460,290 +3% |
Find assessor info on the county website
Neighborhood: 97019
Nearby schools
GreatSchools rating
- 7/10Corbett SchoolGrades: K-12Distance: 1 mi
Schools provided by the listing agent
- Elementary: Corbett
- Middle: Corbett
- High: Corbett
Source: RMLS (OR). This data may not be complete. We recommend contacting the local school district to confirm school assignments for this home.

Get pre-qualified for a loan
At Zillow Home Loans, we can pre-qualify you in as little as 5 minutes with no impact to your credit score.An equal housing lender. NMLS #10287.
Sell for more on Zillow
Get a free Zillow Showcase℠ listing and you could sell for .
$1,077,600
2% more+ $21,552
With Zillow Showcase(estimated)
$1,099,152