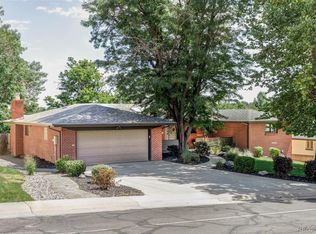Sold for $1,345,000
$1,345,000
3380 Ward Road, Wheat Ridge, CO 80033
5beds
3,895sqft
Single Family Residence
Built in 1961
0.26 Acres Lot
$-- Zestimate®
$345/sqft
$5,374 Estimated rent
Home value
Not available
Estimated sales range
Not available
$5,374/mo
Zestimate® history
Loading...
Owner options
Explore your selling options
What's special
Luxurious, professionally-designed remodel in Applewood Village with a perfect layout for your next home! Large open-concept kitchen with an ~ 11' quartz waterfall style island. The open concept continues w/ a large open dining & living area ideal for entertaining, holidays, or weekend get togethers. Enjoy the beautiful treetop view from the dining area or just walk through the new multi-slide door onto the new back deck off the main floor. The primary suite will feel like you've checked into a 5 star hotel w/ designer finishes including a slated wall, designer lighting, & a 5 piece bathroom with European soaking tub, large glass frameless shower, double vanity, quartz countertops & designer tile walls. The master closet will meet all your needs, thoughtfully laid out for any situation. The bathroom on the main floor boasts a double sink with a marble style top, tasteful brushed gold accents, & a gorgeous light wood finish. The basement in this house is extraordinary and full of natural light since it is a walk-out basement and walks out to a beautiful stamped concrete patio and fire pit area. The basement has 2 additional bedrooms, both w/ egress windows. The basement includes a full bath w/a frameless glass shower perfect for making guests feel like they are staying in a luxurious suite. Enjoy all the space this property has to offer with it's 2nd fireplace & large family room, living room, game room, kids play area, gym, office, or however you want to use this huge basement space. There is a full wet bar w/ Belmont cabinets, quartz countertop w/ enough space to add an eat-in dining area. Enjoy the large backyard fully & newly landscaped w/ dozens of plants, full sprinkler system, new sod, rocks, retaining walls, fire pit area, fence...The yard is a paradise to enjoy and can be accessed by the main floor or the walkout basement! Walkable neighborhood only about 3 blocks to plenty of dining options, grocery, coffee, gym, or head to the nearby park or open space...
Zillow last checked: 8 hours ago
Listing updated: July 25, 2025 at 12:21pm
Listed by:
Chris Knopping 720-837-4187 modern@mailbox.org,
Colorado Realty Group
Bought with:
James Carlson, 100071747
James Carlson Real Estate
Source: REcolorado,MLS#: 5560668
Facts & features
Interior
Bedrooms & bathrooms
- Bedrooms: 5
- Bathrooms: 3
- Full bathrooms: 3
- Main level bathrooms: 2
- Main level bedrooms: 3
Primary bedroom
- Level: Main
Bedroom
- Level: Main
Bedroom
- Level: Main
Bedroom
- Level: Basement
Bedroom
- Level: Basement
Primary bathroom
- Level: Main
Bathroom
- Level: Main
Bathroom
- Level: Basement
Dining room
- Level: Main
Exercise room
- Level: Basement
Family room
- Level: Basement
Kitchen
- Level: Main
Living room
- Level: Main
Mud room
- Level: Main
Heating
- Baseboard
Cooling
- Evaporative Cooling
Appliances
- Included: Dishwasher, Disposal, Range, Range Hood, Refrigerator
Features
- Built-in Features, Five Piece Bath, Kitchen Island, Open Floorplan, Primary Suite, Quartz Counters, Radon Mitigation System, Smoke Free, Walk-In Closet(s), Wet Bar
- Flooring: Carpet, Tile, Wood
- Windows: Double Pane Windows, Skylight(s)
- Basement: Exterior Entry,Finished,Full,Walk-Out Access
- Has fireplace: Yes
- Fireplace features: Basement, Living Room
Interior area
- Total structure area: 3,895
- Total interior livable area: 3,895 sqft
- Finished area above ground: 2,075
- Finished area below ground: 1,761
Property
Parking
- Total spaces: 2
- Parking features: Concrete, Dry Walled, Heated Garage
- Attached garage spaces: 2
Features
- Levels: One
- Stories: 1
- Patio & porch: Deck, Patio
- Exterior features: Fire Pit, Private Yard
- Fencing: Full
Lot
- Size: 0.26 Acres
- Features: Landscaped, Sprinklers In Front, Sprinklers In Rear
Details
- Parcel number: 032316
- Special conditions: Standard
Construction
Type & style
- Home type: SingleFamily
- Property subtype: Single Family Residence
Materials
- Brick, Frame, Wood Siding
- Roof: Composition
Condition
- Updated/Remodeled
- Year built: 1961
Utilities & green energy
- Sewer: Public Sewer
- Water: Public
Community & neighborhood
Security
- Security features: Carbon Monoxide Detector(s), Smoke Detector(s)
Location
- Region: Wheat Ridge
- Subdivision: Applewood Village
Other
Other facts
- Listing terms: Cash,Conventional,Jumbo
- Ownership: Agent Owner
Price history
| Date | Event | Price |
|---|---|---|
| 3/28/2025 | Sold | $1,345,000-2.2%$345/sqft |
Source: | ||
| 3/1/2025 | Pending sale | $1,375,000$353/sqft |
Source: | ||
| 1/13/2025 | Listed for sale | $1,375,000$353/sqft |
Source: | ||
| 1/9/2025 | Pending sale | $1,375,000$353/sqft |
Source: | ||
| 12/1/2024 | Listed for sale | $1,375,000+111.5%$353/sqft |
Source: | ||
Public tax history
| Year | Property taxes | Tax assessment |
|---|---|---|
| 2024 | $3,543 +10.4% | $44,870 |
| 2023 | $3,208 -0.8% | $44,870 +10.2% |
| 2022 | $3,233 +34.1% | $40,713 -2.8% |
Find assessor info on the county website
Neighborhood: 80033
Nearby schools
GreatSchools rating
- 7/10Prospect Valley Elementary SchoolGrades: K-5Distance: 0.8 mi
- 5/10Everitt Middle SchoolGrades: 6-8Distance: 1.7 mi
- 7/10Wheat Ridge High SchoolGrades: 9-12Distance: 1.8 mi
Schools provided by the listing agent
- Elementary: Kullerstrand
- Middle: Everitt
- High: Wheat Ridge
- District: Jefferson County R-1
Source: REcolorado. This data may not be complete. We recommend contacting the local school district to confirm school assignments for this home.
Get pre-qualified for a loan
At Zillow Home Loans, we can pre-qualify you in as little as 5 minutes with no impact to your credit score.An equal housing lender. NMLS #10287.
