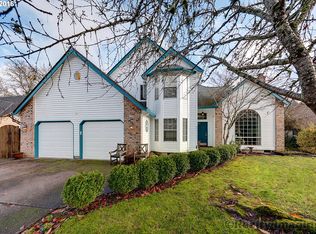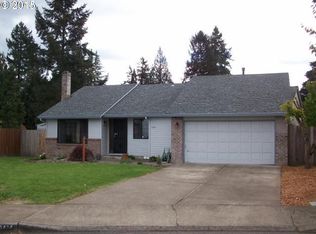Beautiful quiet setting, close to TV Hwy for access to Downtown or Hillsboro. Covered front porch is perfect for coffee in the mornings. Large home has abundant space and still feels cozy. Large bedrooms for the perfect furniture set, multiple entertainment spaces below for parties, or just a quiet night in. Relax in the backyard with raised garden beds. Home is a cosmetic fixer and a fantastic opportunity for sweat equity.
This property is off market, which means it's not currently listed for sale or rent on Zillow. This may be different from what's available on other websites or public sources.

