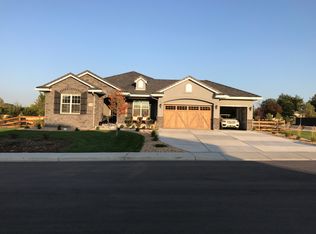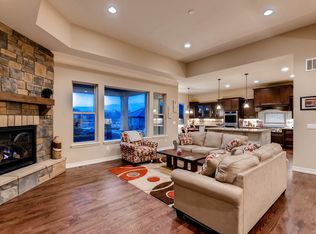Sold for $1,415,000
$1,415,000
3380 Quail Court, Wheat Ridge, CO 80033
4beds
3,380sqft
Single Family Residence
Built in 2017
0.39 Acres Lot
$1,397,200 Zestimate®
$419/sqft
$4,876 Estimated rent
Home value
$1,397,200
$1.31M - $1.50M
$4,876/mo
Zestimate® history
Loading...
Owner options
Explore your selling options
What's special
Welcome to refined suburban living in the heart of Applewood Villages. Nestled on a peaceful cul-de-sac, this beautifully maintained 4-bedroom, 3-bathroom residence offers a rare blend of tranquility, elegance, and convenience. A thoughtful layout includes a desirable first-floor primary suite, ideal for comfort and accessibility, while the open-concept living spaces are perfect for both relaxed everyday living and upscale entertaining. Step into a sun-filled great room with soaring ceilings and seamless flow into a spacious kitchen outfitted with modern appliances and generous counter space. Upstairs, you’ll find additional bedrooms and flexible space for work, play, or guests. The three-car garage provides ample room for vehicles, storage, or a workshop. Outdoors, enjoy mature landscaping, a private backyard retreat, and proximity to one of the neighborhood’s finest features—Applewood Knolls swim & tennis club. Located near top-rated elementary schools and minutes from local parks, trails, and shopping, this home offers the best of Wheat Ridge living with the serenity of Applewood charm.
Zillow last checked: 8 hours ago
Listing updated: June 20, 2025 at 03:12pm
Listed by:
Brianna Cosgriff 303-827-6361 bcosgriff@homeswithbrie.com,
Milehimodern,
Keiven Cosgriff 303-827-6360,
Milehimodern
Bought with:
Wilson Leonard, 100027103
RealGroup, LLC
Source: REcolorado,MLS#: 9409419
Facts & features
Interior
Bedrooms & bathrooms
- Bedrooms: 4
- Bathrooms: 3
- Full bathrooms: 3
- Main level bathrooms: 2
- Main level bedrooms: 2
Primary bedroom
- Level: Main
Bedroom
- Level: Main
Bedroom
- Level: Basement
Bedroom
- Level: Basement
Primary bathroom
- Level: Main
Bathroom
- Level: Main
Bathroom
- Level: Basement
Den
- Level: Main
Dining room
- Level: Main
Family room
- Level: Basement
Great room
- Level: Main
Kitchen
- Level: Main
Laundry
- Level: Main
Heating
- Forced Air, Natural Gas
Cooling
- Central Air
Appliances
- Included: Convection Oven, Cooktop, Dishwasher, Disposal, Double Oven, Dryer, Microwave, Self Cleaning Oven, Washer
- Laundry: In Unit
Features
- Eat-in Kitchen, Five Piece Bath, Granite Counters, Kitchen Island, No Stairs, Open Floorplan, Primary Suite, Vaulted Ceiling(s), Walk-In Closet(s), Wired for Data
- Flooring: Carpet, Tile, Wood
- Windows: Double Pane Windows, Window Coverings
- Basement: Cellar,Finished,Partial
- Number of fireplaces: 1
- Fireplace features: Gas, Gas Log, Great Room
Interior area
- Total structure area: 3,380
- Total interior livable area: 3,380 sqft
- Finished area above ground: 2,136
- Finished area below ground: 1,188
Property
Parking
- Total spaces: 3
- Parking features: Dry Walled, Oversized
- Attached garage spaces: 3
Features
- Levels: Two
- Stories: 2
- Patio & porch: Covered, Front Porch
- Exterior features: Private Yard, Water Feature
- Fencing: Full
Lot
- Size: 0.39 Acres
- Features: Cul-De-Sac, Landscaped, Open Space, Sprinklers In Front, Sprinklers In Rear
Details
- Parcel number: 464346
- Special conditions: Standard
Construction
Type & style
- Home type: SingleFamily
- Architectural style: Traditional
- Property subtype: Single Family Residence
Materials
- Frame, Rock, Stone
- Foundation: Slab
- Roof: Concrete
Condition
- Year built: 2017
Utilities & green energy
- Sewer: Public Sewer
- Water: Public
- Utilities for property: Cable Available, Electricity Connected, Internet Access (Wired), Natural Gas Connected, Phone Available
Community & neighborhood
Security
- Security features: Carbon Monoxide Detector(s), Smoke Detector(s)
Location
- Region: Wheat Ridge
- Subdivision: Applewood Villages
HOA & financial
HOA
- Has HOA: Yes
- HOA fee: $380 monthly
- Services included: Maintenance Grounds, Snow Removal, Trash
- Association name: Community Management Specialists
- Association phone: 720-377-0100
Other
Other facts
- Listing terms: Cash,Conventional,Other
- Ownership: Corporation/Trust
- Road surface type: Paved
Price history
| Date | Event | Price |
|---|---|---|
| 6/20/2025 | Sold | $1,415,000+1.4%$419/sqft |
Source: | ||
| 6/1/2025 | Pending sale | $1,395,000$413/sqft |
Source: | ||
| 5/28/2025 | Listed for sale | $1,395,000+30.9%$413/sqft |
Source: | ||
| 8/21/2018 | Sold | $1,065,702+5.3%$315/sqft |
Source: Public Record Report a problem | ||
| 5/2/2018 | Pending sale | $1,012,309$299/sqft |
Source: Colorado Premier Properties #5252286 Report a problem | ||
Public tax history
| Year | Property taxes | Tax assessment |
|---|---|---|
| 2024 | $7,348 +12.9% | $79,165 |
| 2023 | $6,508 -0.8% | $79,165 +15.6% |
| 2022 | $6,558 +13.1% | $68,494 -2.8% |
Find assessor info on the county website
Neighborhood: 80033
Nearby schools
GreatSchools rating
- 7/10Prospect Valley Elementary SchoolGrades: K-5Distance: 0.1 mi
- 5/10Everitt Middle SchoolGrades: 6-8Distance: 1 mi
- 7/10Wheat Ridge High SchoolGrades: 9-12Distance: 1.1 mi
Schools provided by the listing agent
- Elementary: Prospect Valley
- Middle: Everitt
- High: Wheat Ridge
- District: Jefferson County R-1
Source: REcolorado. This data may not be complete. We recommend contacting the local school district to confirm school assignments for this home.
Get a cash offer in 3 minutes
Find out how much your home could sell for in as little as 3 minutes with a no-obligation cash offer.
Estimated market value$1,397,200
Get a cash offer in 3 minutes
Find out how much your home could sell for in as little as 3 minutes with a no-obligation cash offer.
Estimated market value
$1,397,200

