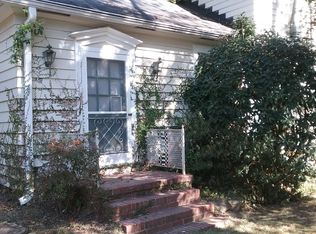Sold for $1,100,000 on 02/14/25
$1,100,000
3380 Osborne Pl, Macon, GA 31204
4beds
5,085sqft
Single Family Residence, Residential
Built in 1933
0.46 Acres Lot
$1,071,100 Zestimate®
$216/sqft
$3,476 Estimated rent
Home value
$1,071,100
$921,000 - $1.24M
$3,476/mo
Zestimate® history
Loading...
Owner options
Explore your selling options
What's special
Fabulous Chic, Stylishly And Timelessly Renovated This Coveted Midtown Loved Home Is Simply Amazing And Full Of Charm And Personality. Great For Entertaining Family And Friends With Large Rooms! High Ceilings! Covered Porches And Two Decadent Master Suites On The Main Level. The Gorgeous Pool Is Private And Totally Perfect For Sunning As You Sip On Your Favorite Frozen Drink Or Cozy Up To The Fire Pit For Hot Chocolate and Roasting S'mores. The Envy Of The Town This Home Is Conveniently Situated In The Heart Of Macon Close to Everywhere You Want To Be! You Will Love This Home Forever!
Zillow last checked: 8 hours ago
Listing updated: February 14, 2025 at 09:15am
Listed by:
Joanna Jones 478-731-1302,
Sheridan, Solomon & Associates
Bought with:
Kimbrough Donner, 356134
Fickling & Company, Inc.
Source: MGMLS,MLS#: 178119
Facts & features
Interior
Bedrooms & bathrooms
- Bedrooms: 4
- Bathrooms: 5
- Full bathrooms: 5
Primary bedroom
- Features: Carpet
- Level: First
- Area: 340
- Dimensions: 20.00 X 17.00
Bedroom 2
- Level: First
- Area: 182
- Dimensions: 14.00 X 13.00
Bedroom 3
- Features: Carpet
- Level: Second
- Area: 276
- Dimensions: 23.00 X 12.00
Bedroom 4
- Features: Carpet
- Level: Second
- Area: 285
- Dimensions: 15.00 X 19.00
Other
- Description: Porch
- Level: First
- Area: 230
- Dimensions: 10.00 X 23.00
Other
- Description: Mud room
- Features: Other
- Level: First
- Area: 42
- Dimensions: 7.00 X 6.00
Other
- Area: 264
- Dimensions: 12.00 X 22.00
Den
- Description: LVC wood
- Level: Lower
- Area: 252
- Dimensions: 12.00 X 21.00
Dining room
- Level: First
- Area: 208
- Dimensions: 13.00 X 16.00
Family room
- Level: First
- Area: 264
- Dimensions: 12.00 X 22.00
Kitchen
- Level: First
- Area: 300
- Dimensions: 15.00 X 20.00
Living room
- Level: First
- Area: 400
- Dimensions: 16.00 X 25.00
Heating
- Central, Electric, Natural Gas
Cooling
- Electric, Central Air
Appliances
- Included: Built-In Refrigerator, Built-In Microwave, Ice Maker, Dishwasher, Disposal, Electric Hookup, Gas Oven
Features
- Carpet, Other, Wood
- Basement: Finished,Partial
- Number of fireplaces: 2
Interior area
- Total structure area: 5,085
- Total interior livable area: 5,085 sqft
- Finished area above ground: 5,085
- Finished area below ground: 0
Property
Parking
- Total spaces: 2
- Parking features: With Door(s), Garage Door Opener, Attached
- Attached garage spaces: 2
Features
- Levels: Two
- Patio & porch: Patio, Porch, Screened, Deck
- Exterior features: Rain Gutters
- Pool features: Gunite, In Ground
- Fencing: Fenced
Lot
- Size: 0.46 Acres
Details
- Additional structures: Garage(s)
- Parcel number: N0640119
Construction
Type & style
- Home type: SingleFamily
- Property subtype: Single Family Residence, Residential
Materials
- Stone, Brick, Stucco
- Foundation: Block
Condition
- New construction: No
- Year built: 1933
Utilities & green energy
- Sewer: Public Sewer
- Water: Public
Community & neighborhood
Security
- Security features: Security System
Community
- Community features: None
Location
- Region: Macon
- Subdivision: Inglewood Place
Other
Other facts
- Listing agreement: Exclusive Right To Sell
Price history
| Date | Event | Price |
|---|---|---|
| 2/14/2025 | Sold | $1,100,000+4.8%$216/sqft |
Source: | ||
| 2/6/2025 | Pending sale | $1,050,000$206/sqft |
Source: | ||
| 1/31/2025 | Listed for sale | $1,050,000-11.4%$206/sqft |
Source: | ||
| 7/25/2022 | Listing removed | -- |
Source: | ||
| 6/22/2022 | Price change | $1,185,000-8.1%$233/sqft |
Source: | ||
Public tax history
| Year | Property taxes | Tax assessment |
|---|---|---|
| 2024 | $7,870 -3.2% | $320,248 |
| 2023 | $8,133 -40.2% | $320,248 -18.5% |
| 2022 | $13,612 +16% | $393,164 +27.3% |
Find assessor info on the county website
Neighborhood: 31204
Nearby schools
GreatSchools rating
- 2/10Rosa Taylor Elementary SchoolGrades: PK-5Distance: 1.2 mi
- 6/10Miller Magnet Middle SchoolGrades: 6-8Distance: 1.8 mi
- 6/10Central High SchoolGrades: 9-12Distance: 2 mi
Schools provided by the listing agent
- Elementary: Taylor Elementary
- Middle: Miller Middle
- High: Central
Source: MGMLS. This data may not be complete. We recommend contacting the local school district to confirm school assignments for this home.

Get pre-qualified for a loan
At Zillow Home Loans, we can pre-qualify you in as little as 5 minutes with no impact to your credit score.An equal housing lender. NMLS #10287.
Sell for more on Zillow
Get a free Zillow Showcase℠ listing and you could sell for .
$1,071,100
2% more+ $21,422
With Zillow Showcase(estimated)
$1,092,522