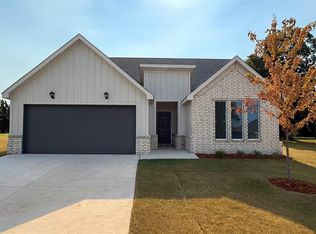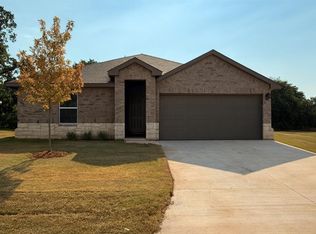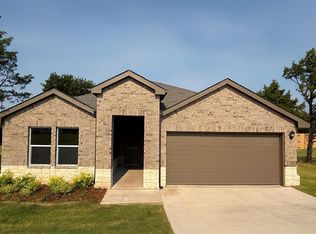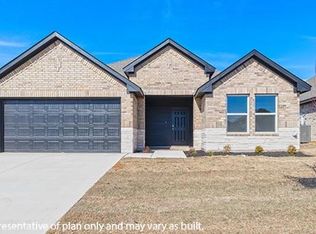Sold for $309,990 on 07/28/25
$309,990
3380 Oak Rdg, Guthrie, OK 73044
3beds
1,525sqft
Single Family Residence
Built in 2024
0.5 Acres Lot
$315,200 Zestimate®
$203/sqft
$1,924 Estimated rent
Home value
$315,200
$277,000 - $359,000
$1,924/mo
Zestimate® history
Loading...
Owner options
Explore your selling options
What's special
1/2 acre homesite (m/l) and out-building friendly. Contact us for incredible savings through fixed interest rate Buy Downs. New construction Dawson plan. Stainless steel appliances, granite counters and island in KT w large pantry. 10' ceiling in the Great Room. 13.5' Foyer ceiling with high window creating a welcoming entry hall. Open floor plan with a combined 6 windows in Nook and Great Room for natural light. Master Suite with 9' vaulted ceiling and large walk-in master closet with exit to the Laundry Room and then the bedroom hall, dual vanities in Master Bath & linen closet. Wonderful Breakfast Nook with door to covered patio. Come see this home before it sells!
Zillow last checked: 8 hours ago
Listing updated: August 04, 2025 at 08:01pm
Listed by:
Courtney Brown 405-620-4330,
D.R Horton Realty of OK LLC
Bought with:
Kasie Davis, 180445
Homestead + Co
Source: MLSOK/OKCMAR,MLS#: 1149821
Facts & features
Interior
Bedrooms & bathrooms
- Bedrooms: 3
- Bathrooms: 2
- Full bathrooms: 2
Heating
- Central
Cooling
- Has cooling: Yes
Appliances
- Included: Dishwasher, Disposal, Microwave, Free-Standing Electric Oven, Free-Standing Gas Range
- Laundry: Laundry Room
Features
- Ceiling Fan(s)
- Flooring: Carpet
- Windows: Vinyl Frame
- Has fireplace: No
- Fireplace features: None
Interior area
- Total structure area: 1,525
- Total interior livable area: 1,525 sqft
Property
Parking
- Total spaces: 3
- Parking features: Garage
- Garage spaces: 3
Features
- Levels: One
- Stories: 1
- Patio & porch: Patio, Porch
- Exterior features: Rain Gutters
Lot
- Size: 0.50 Acres
- Features: Interior Lot
Details
- Parcel number: 3380NONEOak73044
- Special conditions: Corporate Approval
Construction
Type & style
- Home type: SingleFamily
- Architectural style: Craftsman
- Property subtype: Single Family Residence
Materials
- Brick & Frame
- Foundation: Pillar/Post/Pier
- Roof: Shingle
Condition
- Year built: 2024
Details
- Builder name: Shaw Homes
Utilities & green energy
- Utilities for property: Aerobic System, Public
Community & neighborhood
Location
- Region: Guthrie
HOA & financial
HOA
- Has HOA: Yes
- HOA fee: $300 annually
- Services included: Common Area Maintenance
Price history
| Date | Event | Price |
|---|---|---|
| 7/28/2025 | Sold | $309,990$203/sqft |
Source: | ||
| 6/9/2025 | Pending sale | $309,990$203/sqft |
Source: | ||
| 5/21/2025 | Price change | $309,990-7.5%$203/sqft |
Source: | ||
| 4/28/2025 | Price change | $334,990+1.2%$220/sqft |
Source: | ||
| 4/2/2025 | Price change | $331,000-1.2%$217/sqft |
Source: | ||
Public tax history
| Year | Property taxes | Tax assessment |
|---|---|---|
| 2024 | $3 +2.1% | $31 |
| 2023 | $3 | $31 |
Find assessor info on the county website
Neighborhood: 73044
Nearby schools
GreatSchools rating
- 5/10Central Elementary SchoolGrades: PK-4Distance: 2.7 mi
- 8/10Guthrie Junior High SchoolGrades: 7-8Distance: 2.5 mi
- 4/10Guthrie High SchoolGrades: 9-12Distance: 3.6 mi
Schools provided by the listing agent
- Elementary: Central ES
- Middle: Guthrie JHS
- High: Guthrie HS
Source: MLSOK/OKCMAR. This data may not be complete. We recommend contacting the local school district to confirm school assignments for this home.
Get a cash offer in 3 minutes
Find out how much your home could sell for in as little as 3 minutes with a no-obligation cash offer.
Estimated market value
$315,200
Get a cash offer in 3 minutes
Find out how much your home could sell for in as little as 3 minutes with a no-obligation cash offer.
Estimated market value
$315,200



