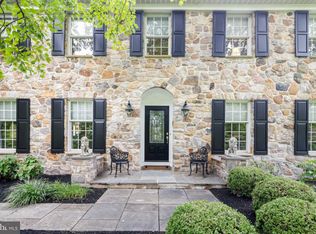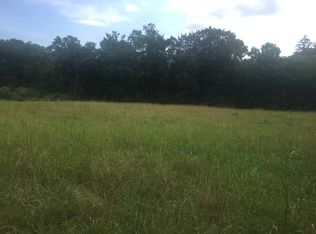Abutting the tranquil and scenic Cuttalosa Road, Country Elegance abounds in this quality Classic Cape privately situated down a long driveway in a peaceful setting. From circular driveway at front entrance, you're invited into a spacious Foyer graced by crown molding, wainscoting, and hardwood flooring which carries throughout the Living, Dining, Kitchen, Hallway and Office Rooms on first floor. This home also boasts an abundance of fine millwork including trim surrounding both the Living Room & Family Room wood-burning fireplaces; bookshelves & cabinets, kitchen counter, desk, and Pantry; lots of closet shelving, pocket doors, built-in bedroom drawers, etc. The Dining Room offers a very special warmth and ambiance with beautiful pastoral mural walls painted by local celebrated Artist Carol Nagel. The Family Room adjoins a bright sky-lit cathedral-ceilinged 4-Season Sunroom with Pella windows and sliders overlooking a large open backyard, bordered by mature trees. Convenient to Family Room, the kitchen opens into a delightful Breakfast area enjoying bucolic views. Well-designed by owner with great culinary skills, this younger Kitchen work area has everything at-hand including Dacor oven and stove top with vent, Bosch dishwasher and Sub Zero refrigerator both with cabinet-matching fronts, built-in trash drawer, slider shelves, double sinks, and wine refrig, all accented by beautiful granite countertops and tile backsplash. Hallway off Kitchen takes you to tiled Laundry Room with an abundance of closet space, a back door, laundry chute, rod to hang shirts, and laundry sink with granite counter. It has all been thought out for you! Off this Hall, convenient to back door and swimming pool use, is a full Bathroom with shower. And set apart from rest of living space, there's a first floor Office tucked at end of Hall, offering quiet workspace with sliders onto a fabulous Trek deck with bench seating, which is sheltered by a flowering climbing Hydrangea-covered pergola. This is an absolutely enchanting area with its wonderful expansive views of professionally landscaped yard and pool area. Upstairs in this awesome Cape, you'll find four bedrooms and four full bathrooms, with every window providing pleasant year-round views! Front two bedrooms have large drawers built in between the dormers and share the Hall bathroom. A rear bedroom has its own full bath with shower. The Master Suite is outfitted with deep crown molding and windowsills which is only the beginning of the special features since there a
This property is off market, which means it's not currently listed for sale or rent on Zillow. This may be different from what's available on other websites or public sources.

