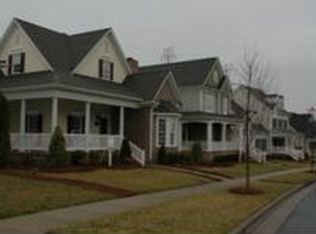Closed
$511,000
3380 Keady Mill Loop, Kannapolis, NC 28081
4beds
2,958sqft
Single Family Residence
Built in 2006
0.24 Acres Lot
$542,100 Zestimate®
$173/sqft
$2,747 Estimated rent
Home value
$542,100
$515,000 - $569,000
$2,747/mo
Zestimate® history
Loading...
Owner options
Explore your selling options
What's special
Welcome home! This beautiful 2-story, 4-bedroom, 3.5-bath offers a Primary Bedroom on the main level, which boasts a generous walk-in closet and a spa-like en-suite bathroom with a soaking tub, dual vanities, and a separate shower. 3 additional bedrooms provide plenty of space for a family or additional space for guests. Upstairs also provides a flex/great room. This Beautifully designed home boasts a fresh coat of paint, new carpet and hardwood, ceiling fans, and lightning.
Outside you will find a beautiful wrap-around porch, great for any event or your relaxing pleasure.
HOA dues include basic cable, and internet, and neighborhood amenities including a clubhouse, entry pool, playground, basketball courts, tennis courts, picnic area, volleyball, sidewalks, and fitness center.
Located only minutes from I-85. Hurry!! You don't want to miss seeing this Beauty!
Zillow last checked: 8 hours ago
Listing updated: February 09, 2024 at 11:46am
Listing Provided by:
Shanise Davis sblackmon08@gmail.com,
Lantern Realty & Development, LLC
Bought with:
Donna Galinsky
Allen Tate Davidson
Source: Canopy MLS as distributed by MLS GRID,MLS#: 4081250
Facts & features
Interior
Bedrooms & bathrooms
- Bedrooms: 4
- Bathrooms: 4
- Full bathrooms: 3
- 1/2 bathrooms: 1
- Main level bedrooms: 1
Primary bedroom
- Features: Breakfast Bar, Ceiling Fan(s), Garden Tub, Kitchen Island, Open Floorplan, Tray Ceiling(s), Walk-In Closet(s)
- Level: Main
Heating
- Central
Cooling
- Central Air
Appliances
- Included: Dishwasher, Disposal, Gas Range, Microwave, Plumbed For Ice Maker, Refrigerator
- Laundry: Electric Dryer Hookup, Main Level
Features
- Has basement: No
Interior area
- Total structure area: 2,958
- Total interior livable area: 2,958 sqft
- Finished area above ground: 2,958
- Finished area below ground: 0
Property
Parking
- Parking features: Attached Garage, Garage on Main Level
- Has attached garage: Yes
Features
- Levels: Two
- Stories: 2
Lot
- Size: 0.24 Acres
Details
- Parcel number: 56025729700000
- Zoning: TND
- Special conditions: Standard
Construction
Type & style
- Home type: SingleFamily
- Property subtype: Single Family Residence
Materials
- Brick Partial, Hardboard Siding, Stone Veneer
- Foundation: Crawl Space
- Roof: Shingle
Condition
- New construction: No
- Year built: 2006
Utilities & green energy
- Sewer: Public Sewer
- Water: County Water
Community & neighborhood
Location
- Region: Kannapolis
- Subdivision: Kellswater Bridge
HOA & financial
HOA
- Has HOA: Yes
- HOA fee: $165 monthly
Other
Other facts
- Listing terms: Cash,Conventional,FHA,VA Loan
- Road surface type: Concrete, Paved
Price history
| Date | Event | Price |
|---|---|---|
| 1/30/2024 | Sold | $511,000+0.2%$173/sqft |
Source: | ||
| 12/11/2023 | Pending sale | $510,000$172/sqft |
Source: | ||
| 10/28/2023 | Listed for sale | $510,000+5.2%$172/sqft |
Source: | ||
| 9/19/2022 | Sold | $485,000$164/sqft |
Source: | ||
| 7/30/2022 | Contingent | $485,000$164/sqft |
Source: | ||
Public tax history
| Year | Property taxes | Tax assessment |
|---|---|---|
| 2024 | $5,410 +21.5% | $476,400 +46.7% |
| 2023 | $4,450 | $324,850 |
| 2022 | $4,450 | $324,850 |
Find assessor info on the county website
Neighborhood: 28081
Nearby schools
GreatSchools rating
- 9/10Charles E. Boger ElementaryGrades: PK-5Distance: 0.6 mi
- 4/10Northwest Cabarrus MiddleGrades: 6-8Distance: 0.8 mi
- 6/10Northwest Cabarrus HighGrades: 9-12Distance: 0.8 mi
Get a cash offer in 3 minutes
Find out how much your home could sell for in as little as 3 minutes with a no-obligation cash offer.
Estimated market value
$542,100
Get a cash offer in 3 minutes
Find out how much your home could sell for in as little as 3 minutes with a no-obligation cash offer.
Estimated market value
$542,100
