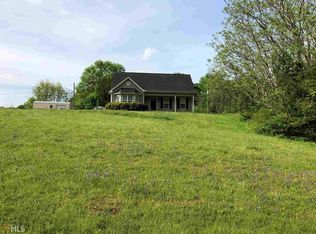*** NEW STEPLESS RANCH!!*** Immaculate home on a 1.36 acre lot. This 3 bedroom 2 bath home is move in ready! Lovely new LVP wood floors throughout the house. Freshly painted interior walls. New ceiling fans in family room & bedrooms, new craftsman metal front door, new glass storm door on front & back. Big open kitchen with lots of cabinets & counter space - stainless steel appliances. Secondary bedroom #1 is over-sized with a large double closet. Secondary bedroom #2 is over-sized & has a walk-in closet. The master is huge with a large walk-in closet. Both bathrooms have been remodeled-new flooring, cabinets, quartz tops, lighting, toilets. Back door entrance from master bedroom leads to a new 18' x 30' giant floating deck just perfect & ready for outdoor entertaining. The backyard has all new fencing with a wide drive thru gate for entry in the back yard. 12' x 30' Man cave/workshop in backyard w/ metal shelving and workbench ready & waiting for the fun to begin. New electric water heater. Sellers will consider leaving selected furniture pieces/other household pieces with full price offer.
This property is off market, which means it's not currently listed for sale or rent on Zillow. This may be different from what's available on other websites or public sources.
